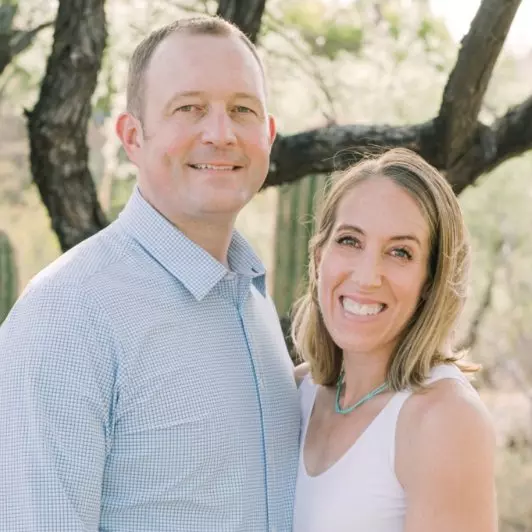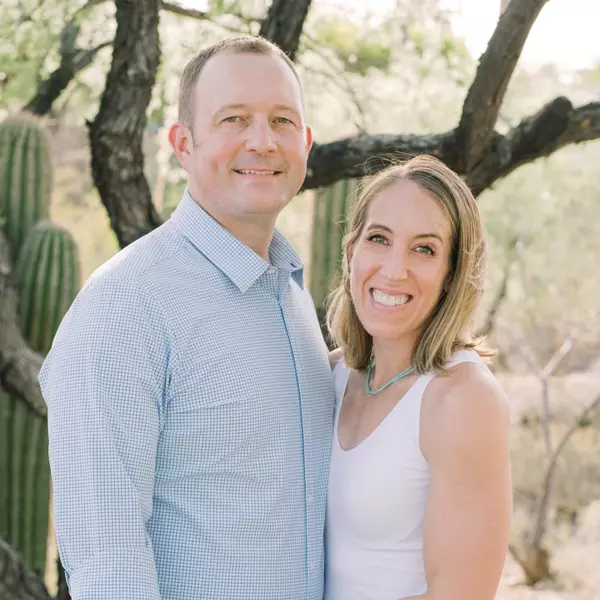For more information regarding the value of a property, please contact us for a free consultation.
Key Details
Sold Price $599,900
Property Type Single Family Home
Sub Type Single Family
Listing Status Sold
Purchase Type For Sale
Square Footage 3,876 sqft
Price per Sqft $154
MLS Listing ID 8384727
Sold Date 10/31/25
Style 2 Story
Bedrooms 4
Full Baths 2
Half Baths 1
Three Quarter Bath 1
Construction Status Existing Home
HOA Y/N No
Year Built 1962
Annual Tax Amount $2,760
Tax Year 2024
Lot Size 6,970 Sqft
Property Sub-Type Single Family
Property Description
Meticulously cared for, this Aberdeen residence combines effortless living with an unbeatable location. Set on a quiet cul-de-sac with sweeping bluff and reserve views, the home is just steps from City Park's 157 acres of trails, zoo, disc golf, pool, and the new Waterworks Park. Built in 1962, this 2-story brick and stucco Craftsman welcomes you with a dramatic front porch that opens to hardwood floors, stained plantation shutters, and custom built-ins. Designer lighting, a new driveway, and quality upgrades ensure it is move-in ready. The welcoming living room, library/study, and spacious great room with brick-surround fireplace create versatile spaces for both retreat and gathering. The chef's kitchen impresses with an induction range, double oven, mosaic backsplash, island, skylight, and an entire wall of pantry storage. A main-level laundry with utility sink adds convenience. Upstairs, the serene primary suite takes center stage with its soaking tub/shower, double vanity, walk-in closet, and peaceful reserve views. An adjoining flex room, currently used as an office but perfect for a reading nook, nursery or retreat, adds versatility. Two additional bedrooms, an upper deck showcasing the outstanding views and a full bath with oversized shower and skylight complete the upper level. The finished basement extends living space with a family room, guest bedroom, bath, gym/games area, and storage. Outdoors, the private courtyard-style backyard offers a brick patio, lush lawn, and water features, an ideal setting for relaxing or entertaining. This Aberdeen home delivers the rare combination of pristine condition, privacy, and location; an exceptional opportunity in one of Pueblo's most sought-after neighborhoods.
Location
State CO
County Pueblo
Area Hirsch
Interior
Interior Features Great Room, Skylight (s)
Cooling Central Air
Flooring Ceramic Tile, Wood
Fireplaces Number 1
Fireplaces Type Main Level, One, Wood Burning
Appliance Cook Top, Dishwasher, Double Oven, Dryer, Microwave Oven, Refrigerator, Washer
Laundry Main
Exterior
Parking Features Attached
Garage Spaces 2.0
Fence Rear
Utilities Available Cable Available, Electricity Connected, Natural Gas Connected
Roof Type Composite Shingle
Building
Lot Description Corner, Cul-de-sac, Level, Mountain View
Foundation Full Basement
Water Municipal
Level or Stories 2 Story
Finished Basement 50
Structure Type Framed on Lot
Construction Status Existing Home
Schools
School District Pueblo-60
Others
Special Listing Condition Lead Base Paint Discl Req
Read Less Info
Want to know what your home might be worth? Contact us for a FREE valuation!

Our team is ready to help you sell your home for the highest possible price ASAP





