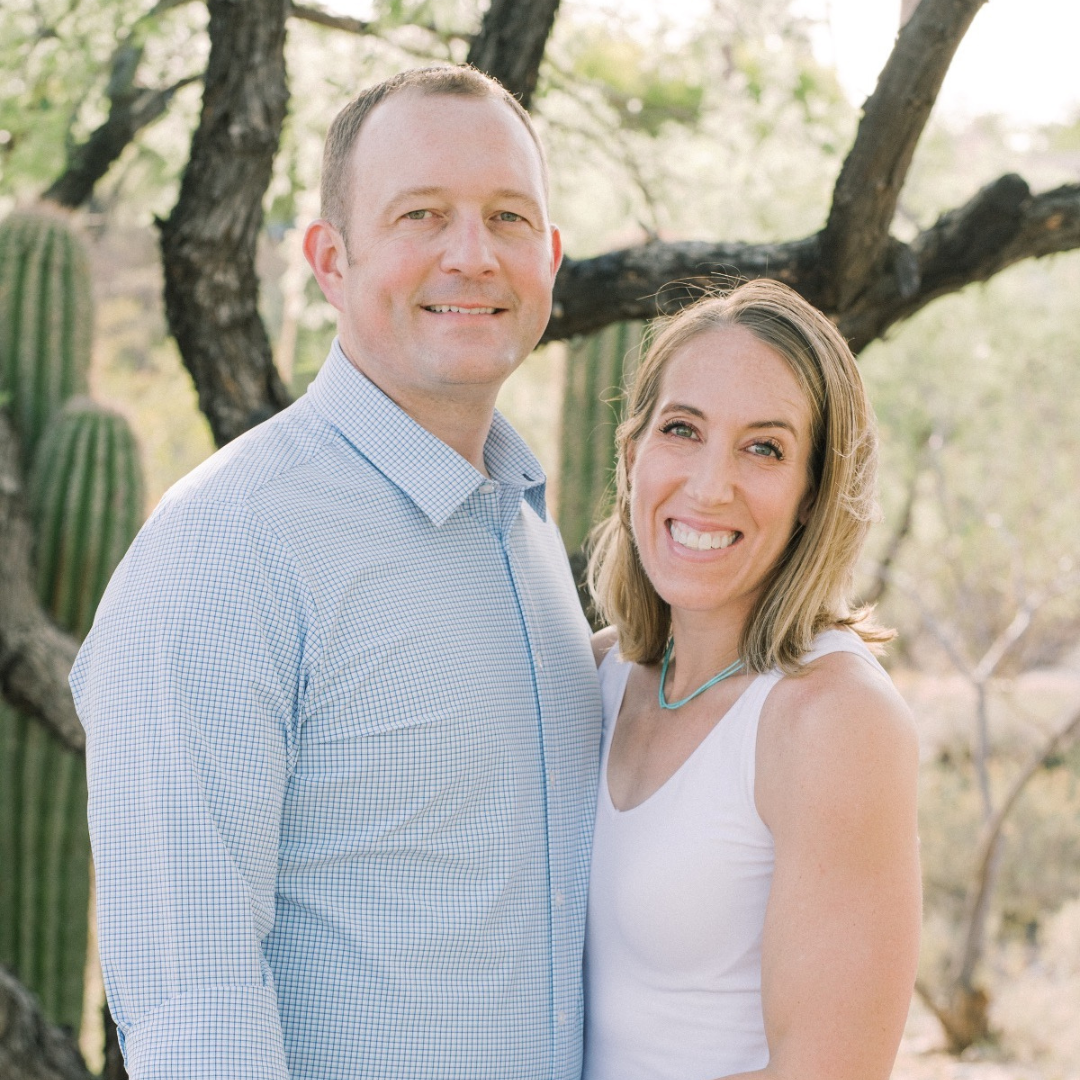For more information regarding the value of a property, please contact us for a free consultation.
Key Details
Sold Price $975,000
Property Type Single Family Home
Sub Type Single Family
Listing Status Sold
Purchase Type For Sale
Square Footage 5,146 sqft
Price per Sqft $189
MLS Listing ID 9914462
Sold Date 09/10/25
Style Ranch
Bedrooms 5
Full Baths 3
Construction Status Existing Home
HOA Fees $14
HOA Y/N Yes
Year Built 2002
Annual Tax Amount $4,867
Tax Year 2024
Lot Size 0.400 Acres
Property Sub-Type Single Family
Property Description
Welcome to a truly distinguished residence in the prestigious Gleneagle community—where timeless elegance meets modern sophistication. This exceptional 5-bedroom, 3-bathroom home is perfectly positioned on an expansive, private lot offering uninterrupted views of Pikes Peak and the Front Range—an awe-inspiring backdrop!
From the moment you enter, you're greeted by soaring ceilings, rich hardwood floors, and expansive windows that frame the natural beauty of Colorado's landscape. The open-concept main level showcases an exquisite balance of form and function, with a chef-inspired kitchen featuring premium granite countertops, high-end stainless steel appliances, custom cabinetry, perfect for both everyday living and entertaining on a grand scale.
The lavish primary suite is a serene retreat, complete with a spa-quality en-suite bathroom, dual vanities, a soaking tub with a tranquil waterfall, a walk in spa shower with dual rain shower heads and spacious walk-in closets. Downstairs, the walk-out basement offers a beautifully appointed full wet bar, generous entertainment space, and private guest quarters—ideal for hosting in style or accommodating multi-generational living. Tucked away, there is an 8x8 pocket office offering a smart and efficient work space.
Step outside to enjoy a landscaped oasis, where expansive decking and patios create a seamless indoor-outdoor experience. Whether enjoying a glass of wine at sunset or hosting a gathering under the stars, the panoramic mountain views elevate every moment.
Additional luxuries include an oversized rear-entry 3-car garage, smart home technology, and access to top-rated District 20 schools. With miles of scenic trails, championship golf courses close by, and fine dining just minutes away, this home offers an unparalleled lifestyle in one of Colorado's most coveted communities.
For those who demand the finest in design, location, and views—this Gleneagle masterpiece is your next address! *check out the tour link
Location
State CO
County El Paso
Area Donala
Interior
Interior Features 5-Pc Bath, Great Room, Vaulted Ceilings
Cooling Central Air
Fireplaces Number 1
Fireplaces Type Gas, Main Level
Appliance Dishwasher, Disposal, Dryer, Microwave Oven, Oven, Range, Refrigerator, Washer
Laundry Main
Exterior
Parking Features Attached
Garage Spaces 3.0
Utilities Available Cable Available, Electricity Available, Natural Gas Available
Roof Type Composite Shingle
Building
Lot Description Level, Mountain View, View of Pikes Peak
Foundation Full Basement, Walk Out
Water Municipal
Level or Stories Ranch
Finished Basement 100
Structure Type Framed on Lot
Construction Status Existing Home
Schools
School District Academy-20
Others
Special Listing Condition Not Applicable
Read Less Info
Want to know what your home might be worth? Contact us for a FREE valuation!

Our team is ready to help you sell your home for the highest possible price ASAP





