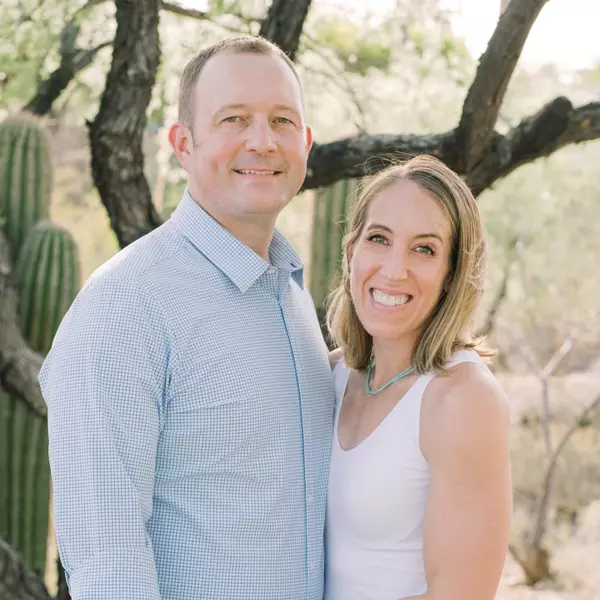For more information regarding the value of a property, please contact us for a free consultation.
Key Details
Sold Price $775,000
Property Type Single Family Home
Sub Type Single Family
Listing Status Sold
Purchase Type For Sale
Square Footage 5,030 sqft
Price per Sqft $154
MLS Listing ID 5124624
Sold Date 09/10/25
Style Ranch
Bedrooms 4
Full Baths 2
Half Baths 1
Three Quarter Bath 1
Construction Status Existing Home
HOA Y/N No
Year Built 2013
Annual Tax Amount $5,242
Tax Year 2024
Lot Size 1.010 Acres
Property Sub-Type Single Family
Property Description
A must see luxurious 5000 sq ft Walk-Out Ranch with Every Whistle & Bell you could ask for! Beautiful Chef's Kitchen with Cherry Cabinets, Granite Counters, Large Pantry, and Tile Flooring that's Heated. Main level living with 2 Master Suites on the main level as well as a Main Level Laundry. The main Master Suite has a Beautiful Coved Ceiling, 5 Piece Bath, Jetted Tub, Walk-In STEAM Shower and heated floors! The basement is an entertainer's dream! The Walk-out basement has a separate entrance into another Full Kitchen, a 39x20 Family Room with a Home Theatre, Gorgeous Bar, Secondary Family or Game Room, 2 More Bedrooms and a full bath with another set of Laundry Hookups. Step outside for even more space and great mountain views! There are 4 Outdoor seating areas to enjoy the Beautiful weather on the front, sides and a Large Covered deck off the kitchen. Your pets have a large vinyl fenced area behind the garage and can go into the garage during bad weather. It also has a large 3 Car attached garage in front with floor tiles and another garage in the back. Schedule your tour of this one of a kind masterpiece today...welcome home!
Location
State CO
County Pueblo
Area Pueblo West
Interior
Interior Features 5-Pc Bath, 9Ft + Ceilings, Crown Molding
Cooling Central Air
Flooring Carpet, Ceramic Tile, Wood, Wood Laminate
Fireplaces Number 1
Fireplaces Type Gas, Main Level
Appliance Dishwasher, Disposal, Gas in Kitchen, Microwave Oven, Oven, Range, Refrigerator, Self Cleaning Oven
Laundry Basement, Main
Exterior
Parking Features Attached
Garage Spaces 4.0
Fence Rear, Other
Utilities Available Cable Connected, Electricity Connected, Natural Gas Connected
Roof Type Composite Shingle
Building
Lot Description Mountain View
Foundation Full Basement
Water Municipal
Level or Stories Ranch
Finished Basement 90
Structure Type Frame
Construction Status Existing Home
Schools
School District Pueblo-70
Others
Special Listing Condition Not Applicable
Read Less Info
Want to know what your home might be worth? Contact us for a FREE valuation!

Our team is ready to help you sell your home for the highest possible price ASAP





