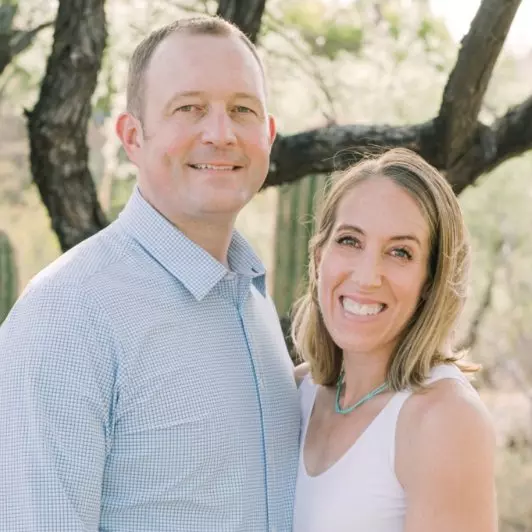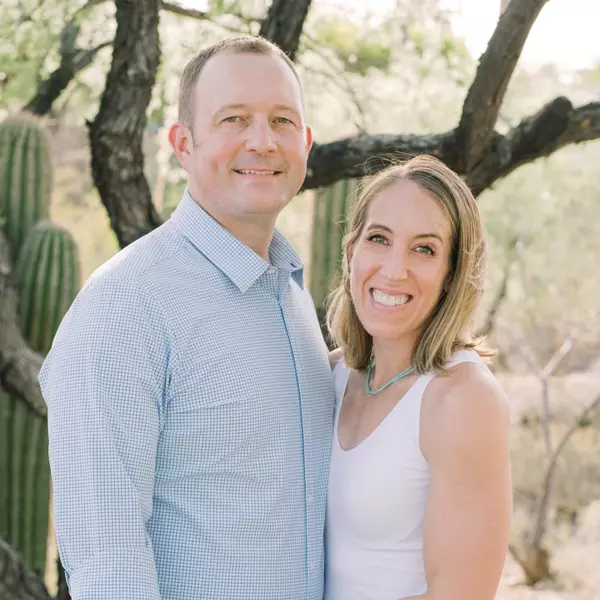For more information regarding the value of a property, please contact us for a free consultation.
Key Details
Sold Price $1,060,000
Property Type Single Family Home
Sub Type Single Family
Listing Status Sold
Purchase Type For Sale
Square Footage 5,758 sqft
Price per Sqft $184
MLS Listing ID 5530107
Sold Date 09/09/25
Style Ranch
Bedrooms 4
Full Baths 1
Half Baths 1
Three Quarter Bath 2
Construction Status Existing Home
HOA Fees $165/mo
HOA Y/N Yes
Year Built 2022
Annual Tax Amount $11,600
Tax Year 2024
Lot Size 10,759 Sqft
Property Sub-Type Single Family
Property Description
*Possible Seller Incentives* Situated on a semi-private cul-de-sac facing breathtaking views of Mt. Montaine while backing to mountain views, open space and trails! Masterfully designed expansive, open floor plan with abundant natural light. The vaulted family room has a gas fireplace surrounded with a custom hand troweled finish and designer lighting. The upgraded 15' stacking slider seamlessly brings the outdoors in. The heart of the home is the gourmet kitchen which includes the massive island with quartz counters, abundant storage and seating, great for entertaining! Special features include the oversized walk in pantry, stainless appliances, gas cooktop, double ovens and gorgeous espresso cabinetry throughout. The eat-in dining space enjoys beautiful mountain views plus through the butlers pantry is a formal dining room. Wake up to mountain views in the primary suite with a luxurious upgraded primary spa retreat which steals the show. Floor to ceiling shower with dual shower heads, drying stations and a soaking tub for relaxing. Expansive dual quartz vanity shares a dreamy amount of space, linen closet, large walk through closet, thoughtfully exiting into the laundry room with utility sink and folding counter. There are two more bedrooms which share a Jack and Jill bathroom for convenience and privacy. Enjoy the upgraded ‘drop zone' with beautiful storage cabinets, counter and bench. The office includes glass French doors for privacy. Glistening LVP flooring flows seamlessly through high traffic main level areas. NEWLY finished basement (4/25) rounds out this masterpiece! The open design is ready for your imagination and includes a grand wet bar with quartz island, space for a pool table, media, gaming/play niche and an expansive fitness room. Finally, a 4th bedroom and another gorgeous bathroom. BETTER THAN NEW!
Location
State CO
County Douglas
Area Lanterns
Interior
Interior Features 5-Pc Bath, 9Ft + Ceilings, French Doors, Vaulted Ceilings
Cooling Central Air
Flooring Carpet, Luxury Vinyl
Fireplaces Number 1
Fireplaces Type Gas, Main Level, One
Appliance Cook Top, Dishwasher, Disposal, Double Oven, Gas in Kitchen, Kitchen Vent Fan, Microwave Oven, Refrigerator, Self Cleaning Oven
Laundry Main
Exterior
Parking Features Attached
Garage Spaces 3.0
Community Features Club House, Fitness Center, Hiking or Biking Trails, Playground Area, Pool, Tennis
Utilities Available Cable Available, Electricity Connected, Natural Gas Connected, Telephone
Roof Type Composite Shingle
Building
Lot Description Backs to Open Space, Cul-de-sac, Mountain View, Sloping
Foundation Crawl Space, Partial Basement
Builder Name Toll Brothers
Water Municipal
Level or Stories Ranch
Finished Basement 89
Structure Type Frame
Construction Status Existing Home
Schools
Middle Schools Mesa
High Schools Douglas Co
School District Douglas Re1
Others
Special Listing Condition See Show/Agent Remarks
Read Less Info
Want to know what your home might be worth? Contact us for a FREE valuation!

Our team is ready to help you sell your home for the highest possible price ASAP





