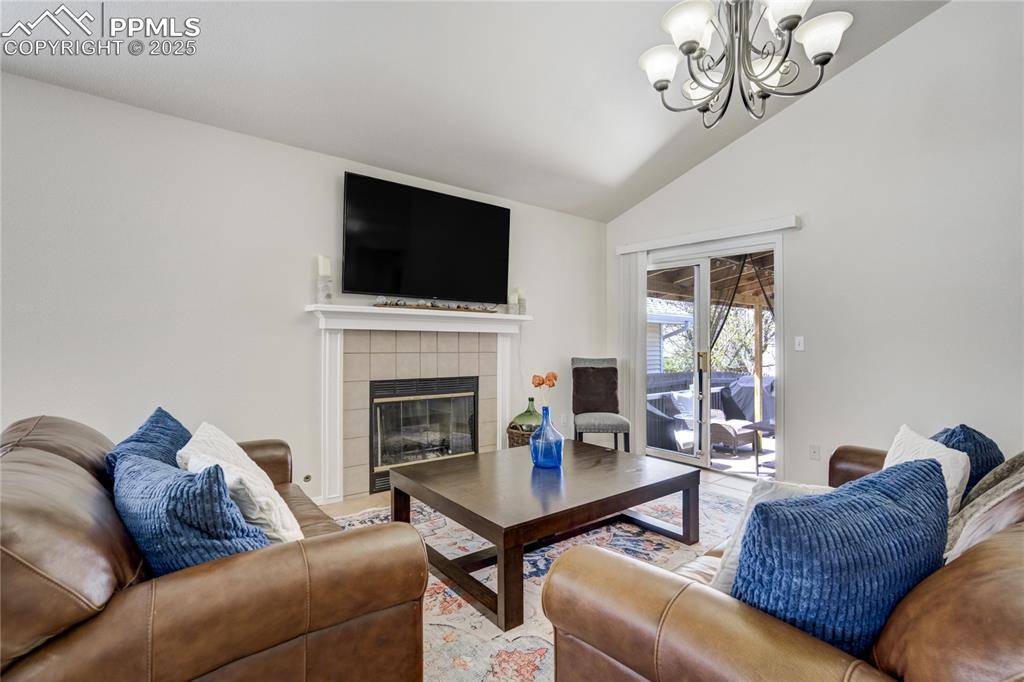$535,000
$535,000
For more information regarding the value of a property, please contact us for a free consultation.
8326 SCARBOROUGH DR Colorado Springs, CO 80920
5 Beds
3 Baths
2,884 SqFt
Key Details
Sold Price $535,000
Property Type Single Family Home
Sub Type Single Family
Listing Status Sold
Purchase Type For Sale
Square Footage 2,884 sqft
Price per Sqft $185
MLS Listing ID 1601515
Sold Date 06/10/25
Style Ranch
Bedrooms 5
Full Baths 3
Construction Status Existing Home
HOA Y/N No
Year Built 1993
Annual Tax Amount $2,051
Tax Year 2024
Lot Size 4,600 Sqft
Property Sub-Type Single Family
Property Description
Looking for a home with Spacious Bedrooms? This Primary Bedroom is large and on the main level, with a total 5 Bedrooms and 3 full Baths located just minutes from the Powers corridor and to I25, within D20 school district. New Interior Paint, Newer Roof, Newer exterior Paint with matching Exterior Storage Shed, Updated Kitchen with Newer Kitchen Appliances and Granite countertops, and includes the Clothes Washer and Dryer. Basement has a great room with Wet bar and built in mini fridge. This home is Turn Key and great for entertaining indoors and out!
Location
State CO
County El Paso
Area Fairfax At Briargate
Interior
Interior Features Skylight (s)
Cooling Central Air
Flooring Carpet, Ceramic Tile
Fireplaces Number 1
Fireplaces Type Gas, Main Level
Laundry Main
Exterior
Parking Features Attached
Garage Spaces 2.0
Utilities Available Cable Available, Electricity Connected, Natural Gas Connected
Roof Type Composite Shingle
Building
Lot Description Mountain View, See Prop Desc Remarks
Foundation Crawl Space, Partial Basement
Water Municipal
Level or Stories Ranch
Finished Basement 98
Structure Type Frame
Construction Status Existing Home
Schools
School District Academy-20
Others
Special Listing Condition Not Applicable
Read Less
Want to know what your home might be worth? Contact us for a FREE valuation!

Our team is ready to help you sell your home for the highest possible price ASAP






