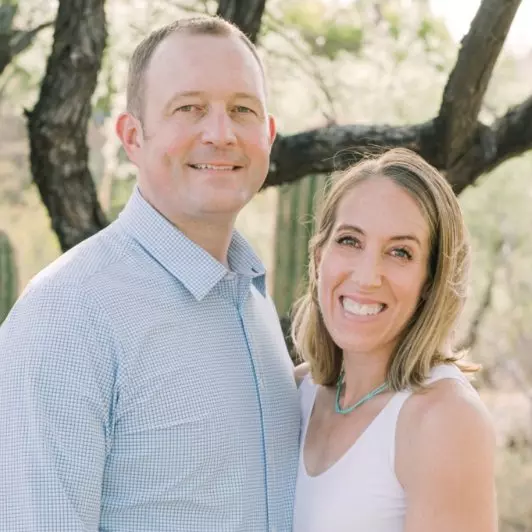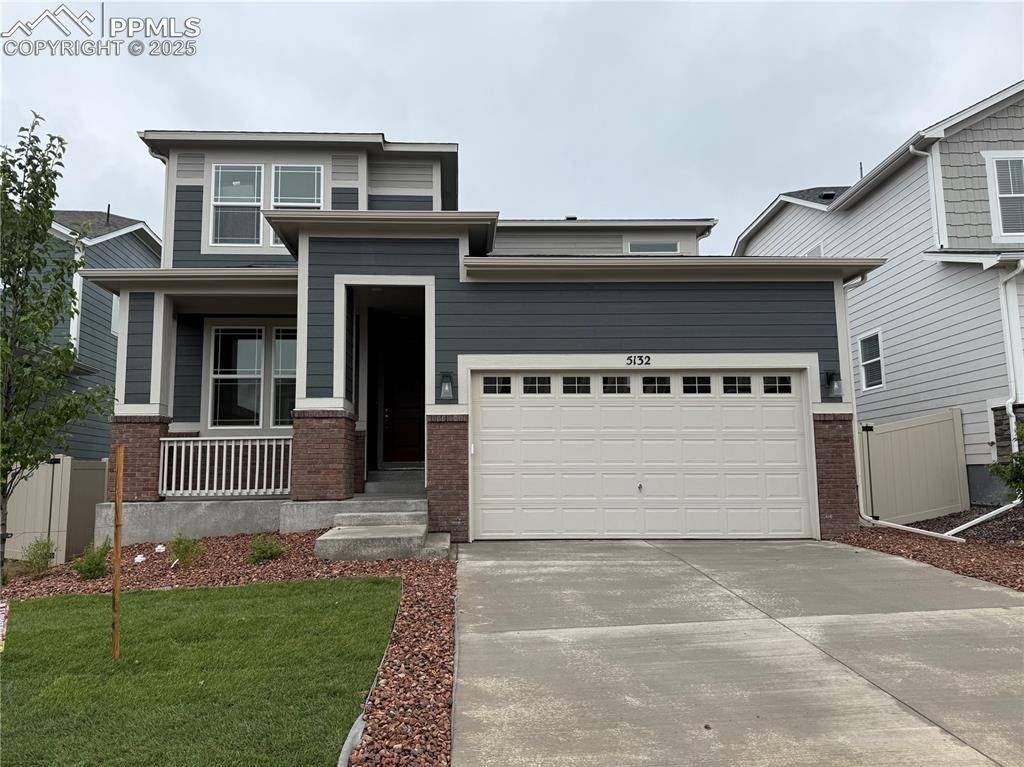$563,535
$559,975
0.6%For more information regarding the value of a property, please contact us for a free consultation.
5132 Roundhouse DR Colorado Springs, CO 80925
4 Beds
4 Baths
3,251 SqFt
Key Details
Sold Price $563,535
Property Type Single Family Home
Sub Type Single Family
Listing Status Sold
Purchase Type For Sale
Square Footage 3,251 sqft
Price per Sqft $173
MLS Listing ID 4718303
Sold Date 06/16/25
Style 2 Story
Bedrooms 4
Full Baths 3
Half Baths 1
Construction Status New Construction
HOA Y/N No
Year Built 2025
Tax Year 2024
Lot Size 4,466 Sqft
Property Sub-Type Single Family
Property Description
"Welcome to this beautifully crafted prairie-style new build, offering 3,000 finished square feet of thoughtfully designed living space. With 4 bedrooms, 3.5 bathrooms, and multiple flexible living areas, this home delivers comfort, style, and space in every corner.
The main level features an inviting open-concept layout that connects the living room, dining area, and kitchen—ideal for gatherings or everyday living—plus a dedicated office space perfect for working from home. Upstairs, you'll find the luxurious primary suite, two additional bedrooms, a versatile loft, and a conveniently located laundry room.
Need more room to spread out? Head to the fully finished basement, where a spacious rec area and a private fourth bedroom with full bath offer the perfect setup for guests, hobbies, or movie nights.
With clean prairie-style lines and modern finishes throughout, this home is as functional as it is beautiful. Don't miss your opportunity to own this stunning new build!"
Location
State CO
County El Paso
Area The Trails At Aspen Ridge
Interior
Interior Features 9Ft + Ceilings
Cooling Ceiling Fan(s), Central Air
Flooring Carpet, Luxury Vinyl
Fireplaces Number 1
Fireplaces Type None
Appliance Dishwasher, Disposal, Gas in Kitchen, Microwave Oven, Range, Trash Compactor
Laundry Upper
Exterior
Parking Features Attached
Garage Spaces 2.0
Fence All
Community Features Dog Park, Parks or Open Space
Utilities Available Cable Available, Electricity Connected, Natural Gas Connected
Roof Type Composite Shingle
Building
Lot Description Backs to Open Space
Foundation Full Basement
Builder Name Aspen View Homes
Water Municipal
Level or Stories 2 Story
Finished Basement 77
Structure Type Concrete
New Construction Yes
Construction Status New Construction
Schools
School District Widefield-3
Others
Special Listing Condition Not Applicable
Read Less
Want to know what your home might be worth? Contact us for a FREE valuation!

Our team is ready to help you sell your home for the highest possible price ASAP


