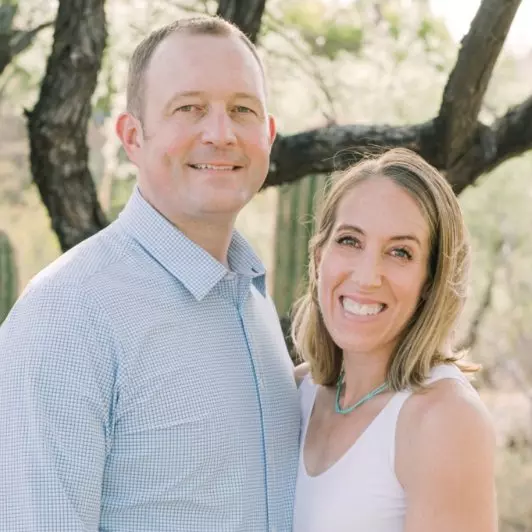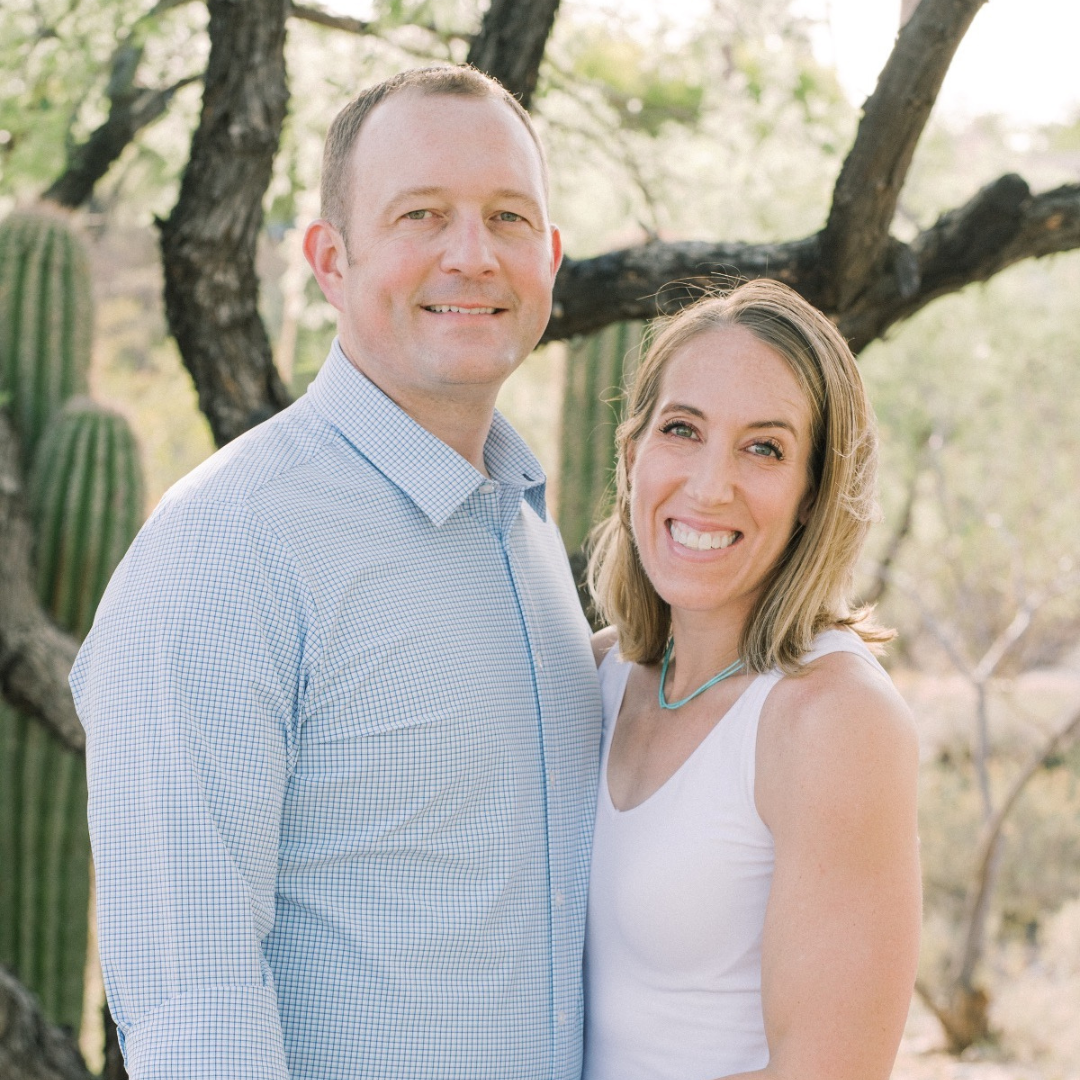For more information regarding the value of a property, please contact us for a free consultation.
Key Details
Sold Price $675,000
Property Type Single Family Home
Sub Type Single Family
Listing Status Sold
Purchase Type For Sale
Square Footage 3,068 sqft
Price per Sqft $220
MLS Listing ID 7459967
Sold Date 04/10/25
Style Ranch
Bedrooms 3
Full Baths 2
Half Baths 1
Construction Status Existing Home
HOA Fees $6/ann
HOA Y/N Yes
Year Built 2000
Annual Tax Amount $2,167
Tax Year 2023
Lot Size 10,890 Sqft
Property Sub-Type Single Family
Property Description
Welcome home to your perch on a .25 acre large corner lot near the top of Mt. Baldy Dr with incredible views of the front range and city all the way from the Air Force Academy to Cheyenne Mountain and on a clear day the Spanish Peaks. Views are visible from most of the house and especially from the new 20x10 composite deck with electric heater. You will feel like you are on top of the World or at least Colorado Springs from this gorgeous 3 bedroom 3 bathroom ranch style home with a garden level walkout basement where your hot tub invites you to relax and enjoy the views. This open, bright and airy floor plan boasts newly refinished hardwood floors in a contemporary distressed oak style and has just been professionally painted throughout. The kitchen is just what the designers ordered with its abundance of bright white cabinets, tasteful stone counters, stainless appliances and huge center island that also acts as a counter bar. Eat your meals from the eat in kitchen/dining area with Pikes Peak as your back drop. The dining area continues into the spacious family room with high ceilings, built ins and stacked stone fireplace. The views from the large master bedroom are equally stunning with tiered ceiling and adjoins the gorgeous 5 piece master bath with a big soaker tub surrounded by windows, dual vanities and spacious standalone shower with ceramic tile throughout. Head downstairs the huge 15x21 2nd family room that walks out to the massive back yard with plenty of room for pets to roam or to entertain and oh yes there is the hot tub. If that is not enough there is a 15x21 theatre room with counter bar and wet bar with its own dishwasher! two more large bedrooms and a a full bath complete the basement level. To top it all off, it has a spacious laundry/mud room that adjoins the oversized 2 car garage that could be three, very convenient internal vacuum system and brand new A/C. The pictures are a good representation, but you truly have to see it to believe it.
Location
State CO
County El Paso
Area Trail Ridge
Interior
Interior Features 5-Pc Bath, 6-Panel Doors, 9Ft + Ceilings, Great Room
Cooling Ceiling Fan(s), Central Air
Flooring Carpet, Ceramic Tile, Wood
Fireplaces Number 1
Fireplaces Type Gas, Main Level, Stone
Appliance Cook Top, Dishwasher, Disposal, Dryer, Gas in Kitchen, Kitchen Vent Fan, Microwave Oven, Oven, Refrigerator, Washer
Laundry Main
Exterior
Parking Features Attached
Garage Spaces 2.0
Fence Rear
Utilities Available Cable Connected, Electricity Connected, Natural Gas Connected
Roof Type Composite Shingle
Building
Lot Description City View, Cul-de-sac, Hillside, Mountain View, Sloping, View of Pikes Peak, View of Rock Formations
Foundation Full Basement, Garden Level, Walk Out
Builder Name MasterBilt Homes, Inc
Water Municipal
Level or Stories Ranch
Finished Basement 94
Structure Type Framed on Lot
Construction Status Existing Home
Schools
School District Academy-20
Others
Special Listing Condition See Show/Agent Remarks
Read Less Info
Want to know what your home might be worth? Contact us for a FREE valuation!

Our team is ready to help you sell your home for the highest possible price ASAP





