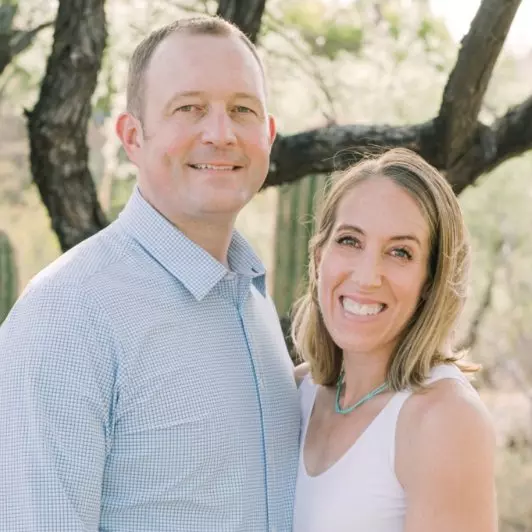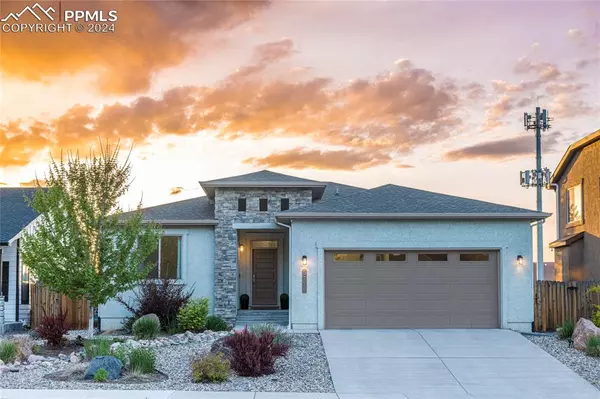For more information regarding the value of a property, please contact us for a free consultation.
Key Details
Sold Price $665,000
Property Type Single Family Home
Sub Type Single Family
Listing Status Sold
Purchase Type For Sale
Square Footage 3,378 sqft
Price per Sqft $196
MLS Listing ID 7170716
Sold Date 06/12/24
Style Ranch
Bedrooms 5
Full Baths 3
Construction Status Existing Home
HOA Y/N No
Year Built 2018
Annual Tax Amount $2,041
Tax Year 2022
Lot Size 8,873 Sqft
Property Sub-Type Single Family
Property Description
Nestled in the welcoming Stetson Hills neighborhood of Colorado Springs, this charming home offers 5 Bedrooms, 3 Full Bathrooms, plus an office and huge 3-car garage—located in a serene environment backing up to Sand Creek, with a plethora of amenities that cater to a comfortable and luxurious lifestyle. Enjoy wonderful views of the mountains and open space from the dining area, master bedroom, kitchen, living room, and of course the fantastic covered patio. Pad is wired and ready for your hot tub under the stars!
Through the front door, you'll find a spacious, open-plan living area that seamlessly blends comfort with functionality. The modern kitchen, equipped with updated appliances, ample cabinetry and a large quartz eat-in island, flows into a cozy living room, and dining space that walks out to a massive covered porch with outdoor kitchen. Enjoy a generously-sized basement with 3 bedrooms, large utility room, and a capacious living space with a wet bar--a versatile layer to the home's layout, allowing for personal customization and flexibility. Outside has well-maintained landscaping with a gorgeous view of Pike's Peak and the Sand Creek open space.
The location is a perfect proximity to various community amenities that enrich everyday life—schools, shops, grocery, and restaurants. Additionally, Stetson Park is just around the corner-- ideal for leisurely walks, sports, and reconnecting with nature under the vast Colorado skies.
This backyard is perfect for outdoor gatherings under the expansive covered patio, offering privacy and plenty of room for children to play or for adults to relax and enjoy the calm Colorado atmosphere.
Don't miss this opportunity to own one of the best homes Colorado Springs has to offer—a home where memories await to be made and everyday living is enhanced by the surroundings of this gorgeous home and delightful community.
Location
State CO
County El Paso
Area Mx Crossing
Interior
Interior Features 5-Pc Bath, French Doors
Cooling Ceiling Fan(s), Central Air
Flooring Carpet, Luxury Vinyl
Fireplaces Number 1
Fireplaces Type Gas, Main Level, Masonry
Appliance 220v in Kitchen, Cook Top, Dishwasher, Disposal, Dryer, Gas Grill, Gas in Kitchen, Microwave Oven, Range, Refrigerator, Self Cleaning Oven, Washer
Laundry Electric Hook-up, Main
Exterior
Parking Features Attached
Garage Spaces 3.0
Fence Rear
Utilities Available Cable Available, Electricity Available, Electricity Connected, Natural Gas Available, Natural Gas Connected
Roof Type Composite Shingle
Building
Lot Description Backs to Open Space, Level, Mountain View, Stream/Creek, View of Pikes Peak
Foundation Full Basement
Builder Name Anthony Homes
Water Municipal
Level or Stories Ranch
Finished Basement 86
Structure Type Framed on Lot
Construction Status Existing Home
Schools
Middle Schools Skyview
High Schools Vista Ridge
School District Falcon-49
Others
Special Listing Condition Not Applicable
Read Less Info
Want to know what your home might be worth? Contact us for a FREE valuation!

Our team is ready to help you sell your home for the highest possible price ASAP




