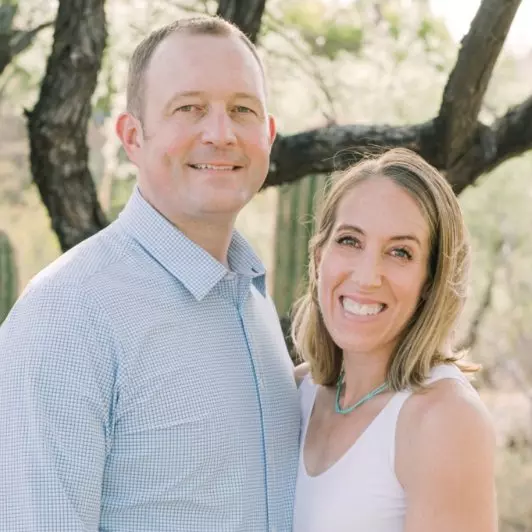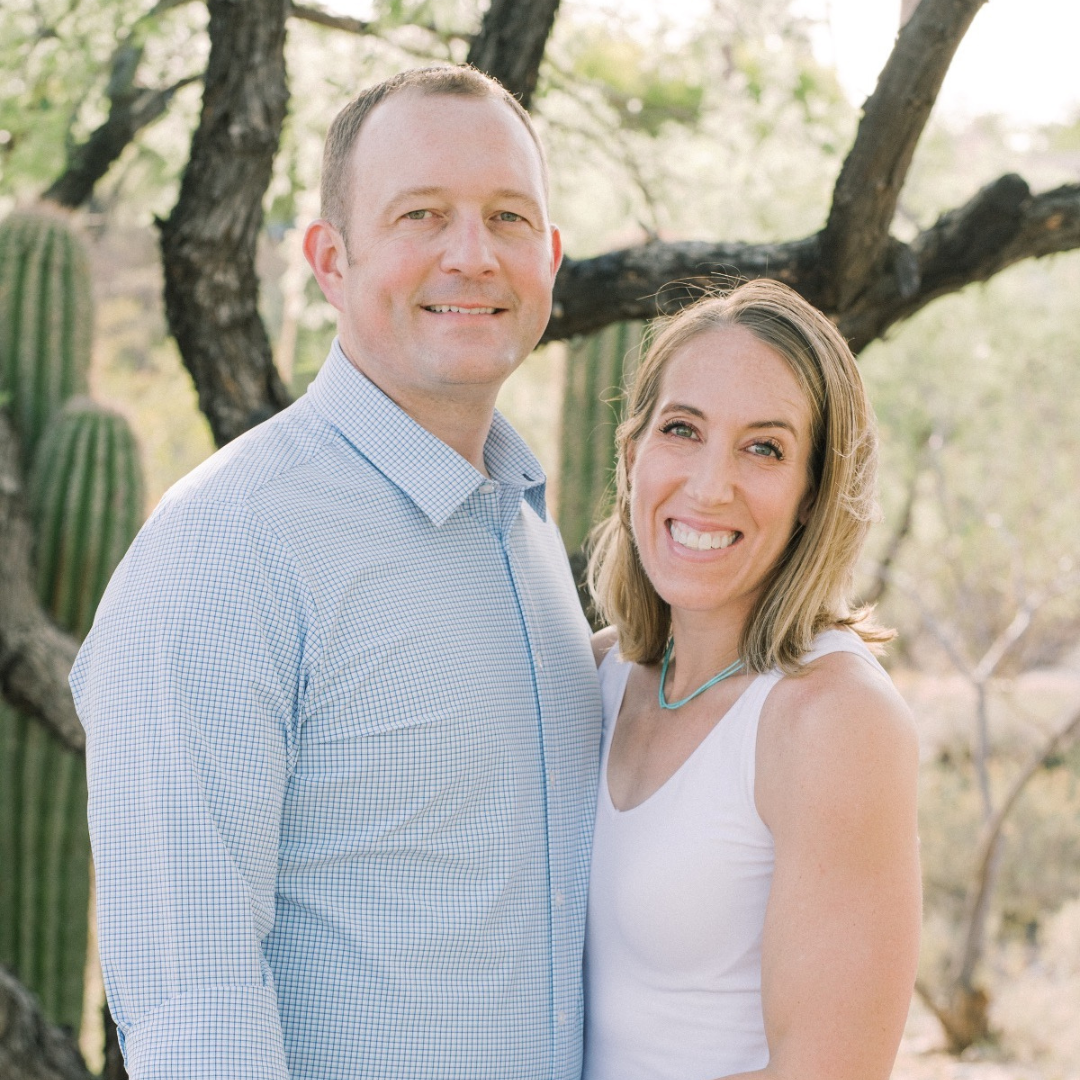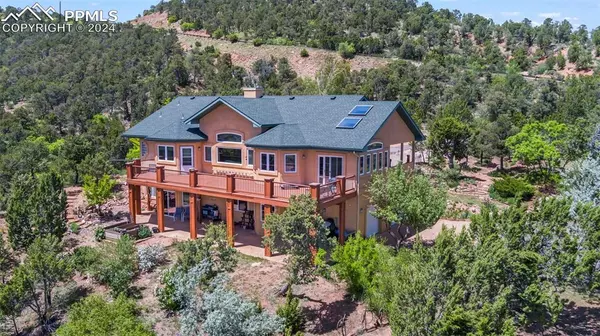For more information regarding the value of a property, please contact us for a free consultation.
Key Details
Sold Price $920,000
Property Type Single Family Home
Sub Type Single Family
Listing Status Sold
Purchase Type For Sale
Square Footage 4,949 sqft
Price per Sqft $185
MLS Listing ID 8423912
Sold Date 11/08/24
Style Ranch
Bedrooms 3
Full Baths 1
Half Baths 1
Three Quarter Bath 2
Construction Status Existing Home
HOA Fees $75/ann
HOA Y/N Yes
Year Built 1999
Annual Tax Amount $2,884
Tax Year 2023
Lot Size 5.010 Acres
Property Sub-Type Single Family
Property Description
Panoramic views greet you from every window of this wonderful, secluded home on 5 acres close to Colorado Springs & Highway 115 in the Pinons of Turkey Canon Ranch area. The home backs up to a 35 acre lot for even more privacy. This quality, custom, one-owner, ranch style home with a walk-out finished basement has fabulous features, but provides a buyer the opportunity to put their own personality into the home with their desired updates & enhancements. The home's price reflects this, making it of immeasurable value. Within the home's unique floor plan on 2 levels totaling 4,949 square feet, you will find 3 bedrooms & 4 baths. An oversized, eat-in kitchen is the focal point of the home with vaulted ceilings, wood beams, a wall of windows, plenty of cabinets & counter space, a large walk-in pantry, tile floor & atrium. The main living area has fantastic views from a wall of windows, a custom rock wall & a pellet stove. Nearby, the formal dining area has recessed, dimmable lighting, coffered ceilings & arched doorways. The master bedroom on the main floor is impressive in size as well as in design extras & offers a tranquil place to relax & unwind. The bedroom itself has coffered ceilings & arched doorways lead you to the bath area with a walk-in shower, double vanities, built-ins & an extra large closet. A separate, unique wing of the home features a kitchen, gathering room, bedroom, full bath, private deck & separate front & rear entrances, making it a great space for an in-law suite, guest wing or as a rental. An extra wide stairway leads you down to a large family room, a bedroom, bath, a multi-use office/craft room with a walk-out to a private patio. The oversized 3 car garage includes a workshop with 220v service & its own electrical panel. With some thoughtful personalization - this unique, secluded home with magical views is exactly what a discerning buyer is looking for at a great price point! Welcome Home!
Location
State CO
County El Paso
Area Pinons Of Turkey Canon Ranch
Interior
Interior Features 5-Pc Bath, 9Ft + Ceilings, Beamed Ceilings, French Doors, Skylight (s), Vaulted Ceilings, Other, See Prop Desc Remarks
Cooling Ceiling Fan(s), Central Air
Fireplaces Number 1
Fireplaces Type Lower Level, Main Level, Pellet Stove
Appliance Dishwasher, Disposal, Microwave Oven, Oven, Range, Refrigerator
Laundry Electric Hook-up, Main
Exterior
Parking Features Attached
Garage Spaces 3.0
Fence None
Utilities Available Cable Available, Electricity Connected
Roof Type Composite Shingle
Building
Lot Description 360-degree View, Cul-de-sac, Foothill, Mountain View, Rural, Trees/Woods, View of Rock Formations
Foundation Walk Out
Water Assoc/Distr
Level or Stories Ranch
Finished Basement 95
Structure Type Frame
Construction Status Existing Home
Schools
School District Florence/Fremont Re-2
Others
Special Listing Condition Not Applicable
Read Less Info
Want to know what your home might be worth? Contact us for a FREE valuation!

Our team is ready to help you sell your home for the highest possible price ASAP





