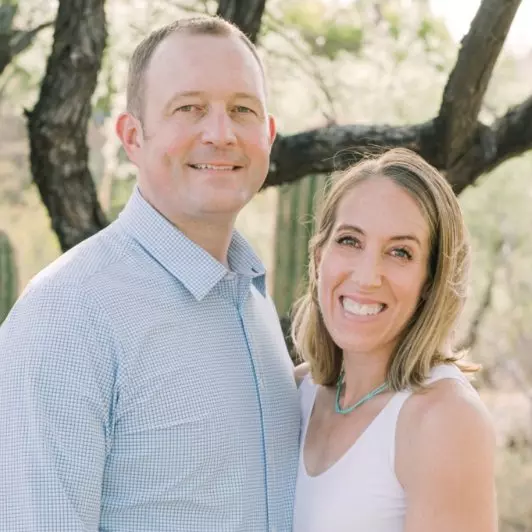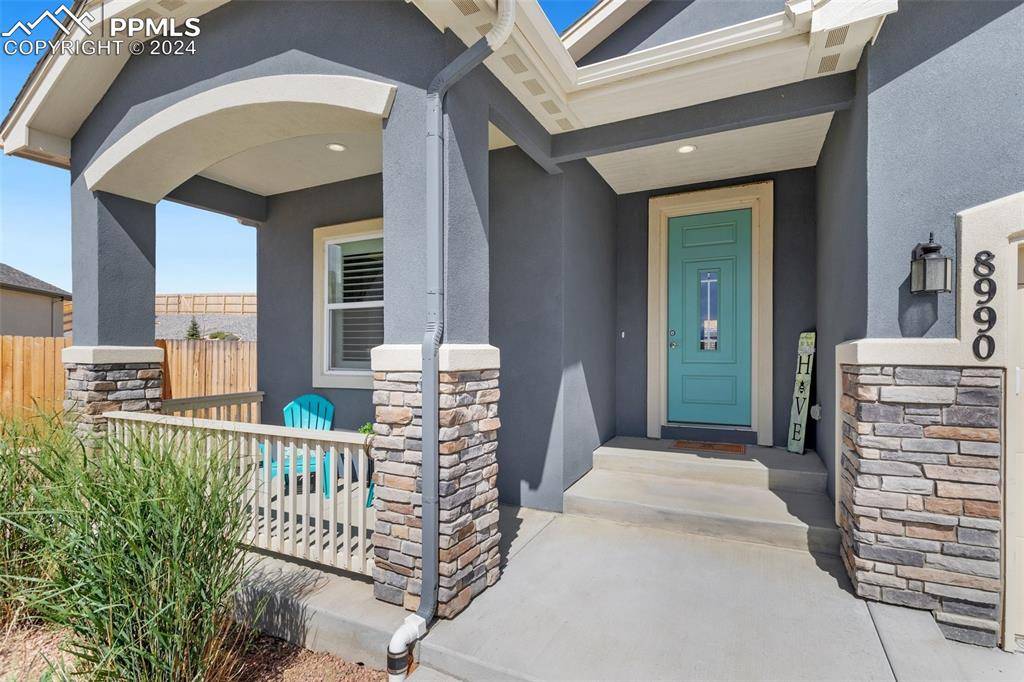$585,000
$585,000
For more information regarding the value of a property, please contact us for a free consultation.
8990 Bee Balm PL Colorado Springs, CO 80925
4 Beds
3 Baths
3,168 SqFt
Key Details
Sold Price $585,000
Property Type Single Family Home
Sub Type Single Family
Listing Status Sold
Purchase Type For Sale
Square Footage 3,168 sqft
Price per Sqft $184
MLS Listing ID 6331720
Sold Date 10/31/24
Style Ranch
Bedrooms 4
Full Baths 2
Three Quarter Bath 1
Construction Status Existing Home
HOA Fees $9/ann
HOA Y/N Yes
Year Built 2021
Annual Tax Amount $4,503
Tax Year 2023
Lot Size 0.266 Acres
Property Sub-Type Single Family
Property Description
If you've been waiting for that perfect, ideal 4 bedroom, 3 bathroom, Colorado Springs rancher in a desirable neighborhood with a finished basement, 3-car garage, and beautiful upgrades throughout, your search may be over. This 2021 home is nestled in a quiet cul-de-sac and backs to open space, is designed and built by Windsor Ridge Homes, and comes with all of the amenities you'd expect to find…and more. The open-concept gourmet kitchen has a double oven, gas top range with hood, GE stainless steel appliances, soft-close doors and dovetail drawers. The bright great room has a stunning floor-to-ceiling stacked stone gas fireplace and opens up to the dining area with access to the backyard patio. Main-level primary bedroom has a private en-suite bathroom with dual-vanity sinks, an oversized rain shower, skylight, and walk-in closet. Another bedroom, full bathroom, and laundry area with a Whirlpool washing machine and dryer complete the main level. Downstairs you will find a HUGE rec room, two bedrooms, a full bathroom, and storage area. The 3-car garage is insulated and drywalled, has an epoxy floor, and access to the backyard. Outside you will find full landscaping, new sod in the front yard, sprinkler system, backyard extended stamped concrete, full fence with access to open space, and window well covers. Stucco and stone exterior, AC, humidifier, sump pump, whole house water filter system, attic fan, plantation shutters, tall interior doors with lever handles, upgraded lighting, ceiling fans, surround sound pre-wire, granite bathroom countertops with under-mount sinks, and the list goes on. Located close to parks and schools and a quick commute to Fort Carson, the Colorado Springs Airport, and Peterson Space Force. Contact your real estate agent for more information and to schedule a private tour of this immaculate Colorado Springs home!
Location
State CO
County El Paso
Area The Glen At Widefield
Interior
Interior Features Skylight (s), Vaulted Ceilings
Cooling Attic Fan, Ceiling Fan(s), Central Air
Fireplaces Number 1
Fireplaces Type Gas, Main Level
Appliance Dishwasher, Disposal, Double Oven, Dryer, Gas in Kitchen, Microwave Oven, Oven, Range, Refrigerator, Washer
Exterior
Parking Features Attached
Garage Spaces 3.0
Fence Rear
Utilities Available Cable Connected, Electricity Connected, Natural Gas Connected
Roof Type Composite Shingle
Building
Lot Description Backs to Open Space, Cul-de-sac
Foundation Full Basement
Builder Name Windsor Ridge Homes
Water Municipal
Level or Stories Ranch
Finished Basement 85
Structure Type Framed on Lot,Stone
Construction Status Existing Home
Schools
School District Widefield-3
Others
Special Listing Condition Not Applicable
Read Less
Want to know what your home might be worth? Contact us for a FREE valuation!

Our team is ready to help you sell your home for the highest possible price ASAP






