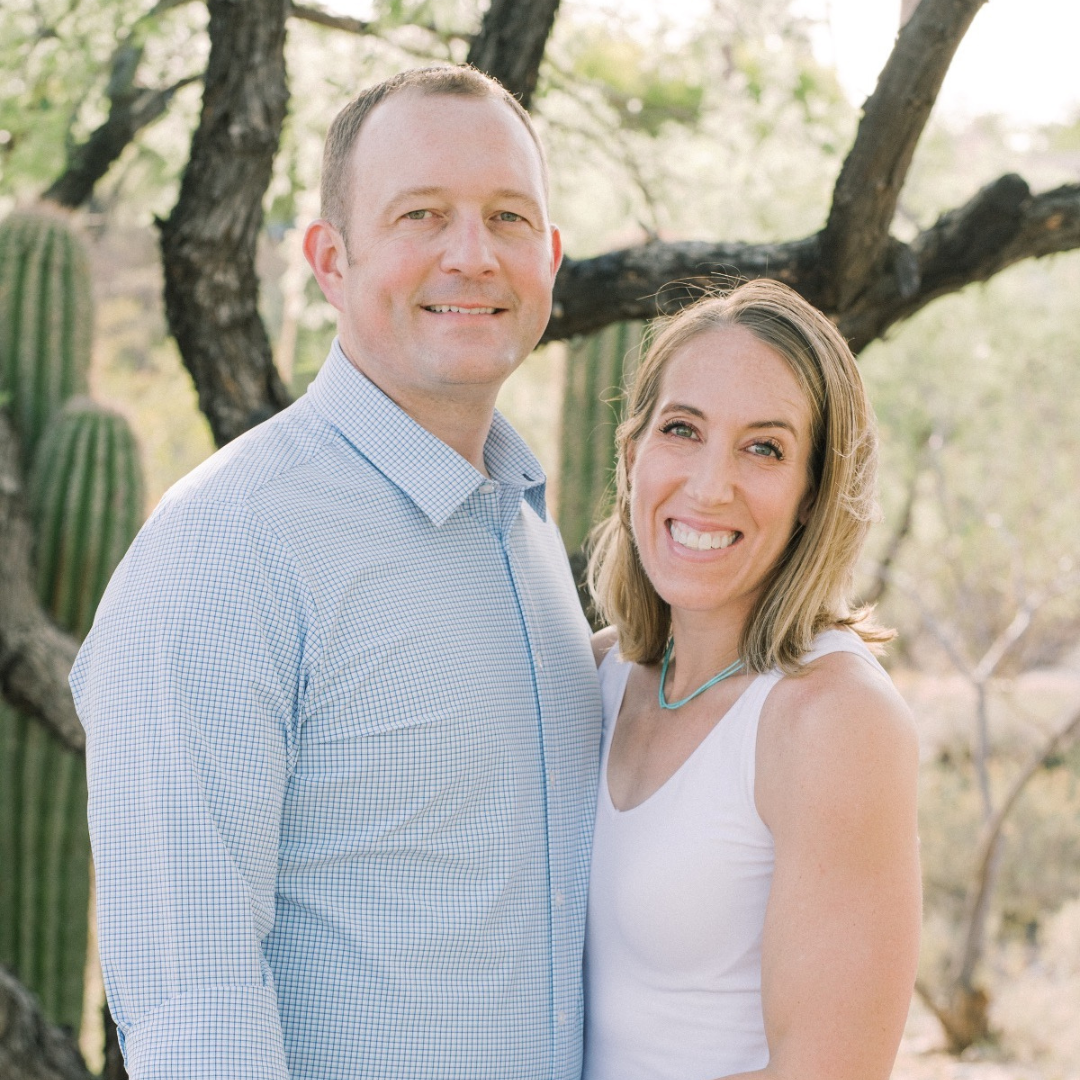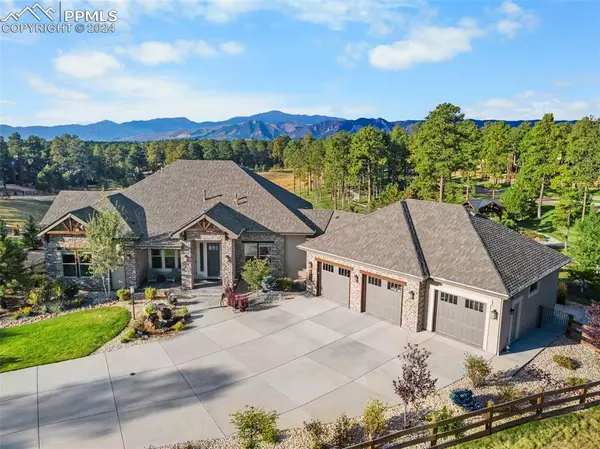For more information regarding the value of a property, please contact us for a free consultation.
Key Details
Sold Price $1,515,000
Property Type Single Family Home
Sub Type Single Family
Listing Status Sold
Purchase Type For Sale
Square Footage 5,106 sqft
Price per Sqft $296
MLS Listing ID 4408796
Sold Date 10/31/24
Style Ranch
Bedrooms 5
Full Baths 2
Three Quarter Bath 1
Construction Status Existing Home
HOA Fees $35/ann
HOA Y/N Yes
Year Built 2017
Annual Tax Amount $8,107
Tax Year 2023
Lot Size 0.544 Acres
Property Sub-Type Single Family
Property Description
Experience luxury living in this Sanctuary Pointe estate, perfectly positioned at the end of a cul-de-sac, nestled on a sprawling half-acre lot with great views of Pikes Peak and backing to open space. Designed for those who crave both elegance and convenience, this home offers direct access to walking paths, lush wooded surroundings, and the finest community amenities. Step inside to discover timeless sophistication with real hardwood floors and soaring vaulted ceilings in the main living area. The spacious family room, centered around a striking fireplace, opens to breathtaking mountain vistas, creating an ambiance of grandeur and comfort. The chef's kitchen, complete with leathered granite countertops, a gas stove, double ovens, and a stylish beverage bar is ideal for culinary enthusiasts. At the heart of the kitchen lies an expansive island, perfect for gathering with family & friends, while the adjacent dining area boasts yet another stunning view. The master suite is a private sanctuary offering more panoramic views and a spa-like bathroom, featuring a dual-head shower and drying area. A second bedroom on the main level, a full bath with granite finishes, and a dedicated office provide the ultimate convenience. Downstairs, the walkout basement is a haven of comfort with three additional spacious bedrooms, a full bath, and ample storage. Step outside to the covered, heated deck and take in the serene surroundings. The meticulously landscaped backyard features a fire pit, hot tub hookup, dog run, and raised garden beds — perfect for outdoor living and relaxation. The over-sized, 1,100+ sq ft garage, complete with an epoxy floor and workbench, is a car enthusiast's dream. Live among the trees, immerse yourself in nature, and explore some of the county's best hiking trails, all within the exclusive Sanctuary Pointe community and nearby Fox Run Park. This home is more than just a residence, it's a lifestyle tailored to those who desire the best of Colorado living.
Location
State CO
County El Paso
Area Sanctuary Pointe
Interior
Interior Features 9Ft + Ceilings, Beamed Ceilings, Great Room, Vaulted Ceilings
Cooling Ceiling Fan(s), Central Air
Flooring Carpet, Wood
Fireplaces Number 1
Fireplaces Type Basement, Main Level
Appliance 220v in Kitchen, Dishwasher, Disposal, Double Oven, Gas in Kitchen, Kitchen Vent Fan, Microwave Oven, Refrigerator
Laundry Electric Hook-up, Main
Exterior
Parking Features Attached
Garage Spaces 3.0
Fence Rear
Community Features Hiking or Biking Trails, Parks or Open Space, Playground Area
Utilities Available Electricity Connected, Natural Gas Connected
Roof Type Composite Shingle
Building
Lot Description Backs to Open Space, Cul-de-sac, Level, Mountain View, Trees/Woods, View of Pikes Peak
Foundation Full Basement, Walk Out
Builder Name Classic Homes
Water Municipal
Level or Stories Ranch
Finished Basement 80
Structure Type Frame
Construction Status Existing Home
Schools
Middle Schools Lewis Palmer
High Schools Lewis Palmer
School District Lewis-Palmer-38
Others
Special Listing Condition Not Applicable
Read Less Info
Want to know what your home might be worth? Contact us for a FREE valuation!

Our team is ready to help you sell your home for the highest possible price ASAP





