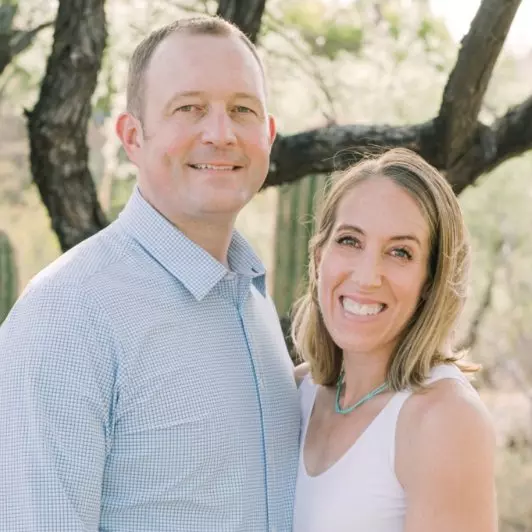For more information regarding the value of a property, please contact us for a free consultation.
Key Details
Sold Price $555,000
Property Type Single Family Home
Sub Type Single Family
Listing Status Sold
Purchase Type For Sale
Square Footage 3,280 sqft
Price per Sqft $169
MLS Listing ID 4226659
Sold Date 10/10/24
Style 2 Story
Bedrooms 3
Full Baths 2
Half Baths 1
Construction Status Existing Home
HOA Fees $25/qua
HOA Y/N Yes
Year Built 2016
Annual Tax Amount $2,404
Tax Year 2022
Lot Size 6,538 Sqft
Property Sub-Type Single Family
Property Description
Welcome to your dream home with beautiful Front Range views in the heart of northeast Colorado Springs. This charming 2-story stone & stucco home is designed for comfortable living & seamless indoor-outdoor enjoyment. The impressive 10' x 20' front porch welcomes you to relax & unwind in style! Step inside to discover open floor plan featuring spacious great room that flows into dining & kitchen areas, perfect for both everyday living & entertaining. The kitchen is a cook's dream, boasting white Shaker cabinets, abundant granite countertops, large island & stainless steel GE appliances. Generous walk-in pantry ensures plenty of storage space. Elegant espresso oak hardwood floors run throughout the main level, adding warmth & sophistication. Adjacent to dining area, glass doors lead to deck & lower-level patio equipped with pergola & nearly new hot tub, providing fabulous private retreat with lovely mountain views. Fenced backyard & adjacent open space enhance the privacy & tranquility of this outdoor area. Upstairs, the owner's retreat is a sanctuary featuring cozy fireplace, sitting area & 5-piece bath with dual granite vanity & walk-in his-&-hers closets. Upper-level laundry room, conveniently connected to the suite, simplifies daily chores. 2 additional bedrooms & hall bath with double sinks provide ample space for family or guests. Versatile flex room with double barn door entry is ideal for second office, craft room, playroom, or any space to suit your needs. Unfinished basement offers endless possibilities for customization & expansion. A 3-car tandem garage provides ample parking & storage solutions, accommodating multiple vehicles & offering additional space for hobbies or equipment. This wonderful home is conveniently located near the Woodmen & Powers corridors with easy access to schools, shopping & dining, as well as Peterson Air Force Base & Schriever Space Force. Experience the perfect blend of luxury, comfort & convenience in this delightful residence.
Location
State CO
County El Paso
Area Shiloh Mesa
Interior
Interior Features 5-Pc Bath, Great Room, Vaulted Ceilings
Cooling Ceiling Fan(s), Central Air
Flooring Carpet, Ceramic Tile, Wood
Fireplaces Number 1
Fireplaces Type Gas, One, Upper Level
Appliance Dishwasher, Disposal, Dryer, Gas in Kitchen, Microwave Oven, Oven, Range, Refrigerator, Washer
Laundry Electric Hook-up, Upper
Exterior
Parking Features Attached, Tandem
Garage Spaces 3.0
Fence Rear
Utilities Available Cable Available, Electricity Connected, Natural Gas Connected
Roof Type Composite Shingle
Building
Lot Description Level, Mountain View
Foundation Full Basement
Builder Name Aspen View Homes
Water Municipal
Level or Stories 2 Story
Structure Type Framed on Lot
Construction Status Existing Home
Schools
High Schools Vista Ridge
School District Falcon-49
Others
Special Listing Condition Not Applicable
Read Less Info
Want to know what your home might be worth? Contact us for a FREE valuation!

Our team is ready to help you sell your home for the highest possible price ASAP




