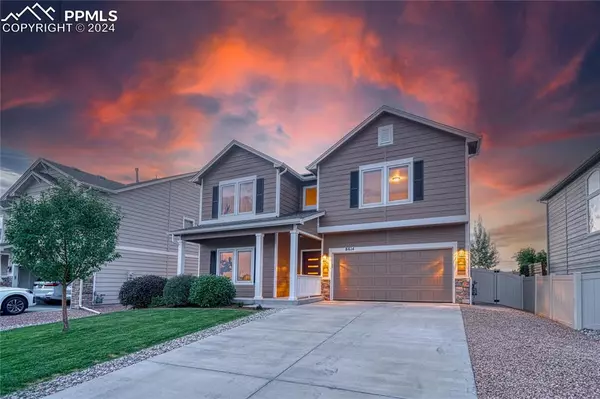For more information regarding the value of a property, please contact us for a free consultation.
Key Details
Sold Price $564,900
Property Type Single Family Home
Sub Type Single Family
Listing Status Sold
Purchase Type For Sale
Square Footage 2,723 sqft
Price per Sqft $207
MLS Listing ID 4318926
Sold Date 09/30/24
Style 2 Story
Bedrooms 3
Full Baths 2
Half Baths 1
Construction Status Existing Home
HOA Fees $21/ann
HOA Y/N Yes
Year Built 2016
Annual Tax Amount $3,432
Tax Year 2023
Lot Size 6,019 Sqft
Property Sub-Type Single Family
Property Description
Spectacular custom REMODEL on this 2016 2-story in The Trails at Forest Meadows. Solar panels for little to no electric bill! Great curb appeal w/ perfect landscaping and new modern front door. Open floor plan featuring new wide plank wood LVP flooring (2024), high ceilings, office with french doors, new baseboard trim (2024), new modern stacked stone fireplace w/ 60 inch touchstone electric fireplace, and maple wood mantle, built in floating maple shelves w/ shiplap wall, modern light fixtures w/ gold accents, gorgeous new dining chandelier, and loads of natural light. Large kitchen featuring maple cabinets w/ crown moulding and gold hardware, subway tile backsplash, stainless steel appliances, island, walk in pantry, and new oversized Andersen window above sink. New high end Anderson 8x8 slider door to backyard. New Andersen windows throughout most of home. Upper level features huge loft for an additional family room, play room, etc... Master suite w/ sitting area and attached 5 piece bath boasting tile flooring, granite countertops, garden tub, and large walk in closet. Upper level laundry customized w/ floating shelves and shiplap. Upper bath remodeled w/ quartz double vanity, shiplap walls, custom round mirrors, and new lighting. Phenomenal backyard w/ huge paver patio and walkways, beautiful storage shed, perfect landscaping, and privacy. Central A/C added in 2019. Unbelievable pride of ownership!
Location
State CO
County El Paso
Area Trails At Forest Meadows
Interior
Interior Features 9Ft + Ceilings, French Doors, Great Room
Cooling Central Air
Flooring Ceramic Tile, Tile, Wood Laminate, Luxury Vinyl
Fireplaces Number 1
Fireplaces Type Gas, Main Level, One, See Remarks
Appliance Dishwasher, Disposal, Microwave Oven, Oven, Range
Laundry Upper
Exterior
Parking Features Attached
Garage Spaces 2.0
Fence Rear
Community Features Parks or Open Space, Playground Area, See Prop Desc Remarks
Utilities Available Electricity Connected, Natural Gas Connected, Solar
Roof Type Composite Shingle
Building
Lot Description Level, Mountain View
Foundation Slab
Water Municipal
Level or Stories 2 Story
Structure Type Concrete,Frame
Construction Status Existing Home
Schools
School District Falcon-49
Others
Special Listing Condition Not Applicable
Read Less Info
Want to know what your home might be worth? Contact us for a FREE valuation!

Our team is ready to help you sell your home for the highest possible price ASAP




