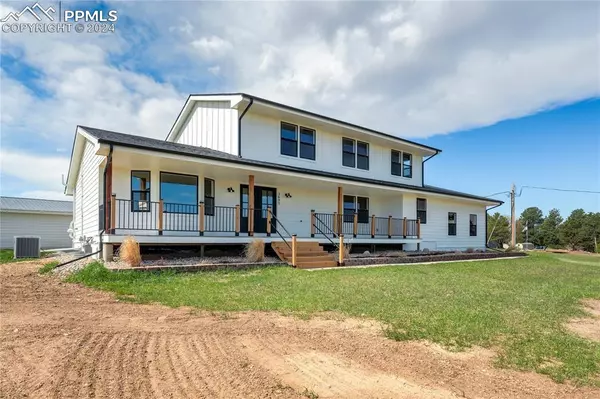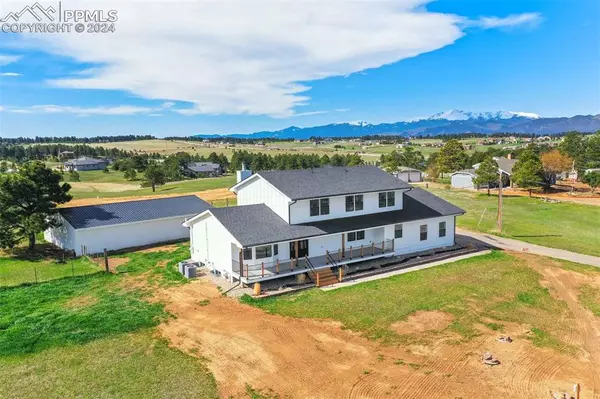For more information regarding the value of a property, please contact us for a free consultation.
Key Details
Sold Price $1,057,500
Property Type Single Family Home
Sub Type Single Family
Listing Status Sold
Purchase Type For Sale
Square Footage 4,048 sqft
Price per Sqft $261
MLS Listing ID 3490687
Sold Date 09/10/24
Style 2 Story
Bedrooms 6
Full Baths 2
Half Baths 1
Three Quarter Bath 1
Construction Status Existing Home
HOA Y/N No
Year Built 1979
Annual Tax Amount $2,699
Tax Year 2022
Lot Size 5.580 Acres
Property Sub-Type Single Family
Property Description
Fully remodeled like new home w/barn sitting on 5+ acre horse property w/incredible views of Pikes Peak & the Front Range. Immaculate craftsmanship & details shine throughout this home. A covered porch greets you, leading into the foyer w/ engineered wood floors that flow throughout the main level. The gourmet kitchen is a cooks dream, featuring a stunning quartz island, pendant lighting, sink w/views, high end appliances including gas range, wall mounted ovens, SST fridge, pot filler, textured subway tile backsplash, gorgeous ceiling high cabinets w/soft close/black metal hardware & walk-in pantry. The adjoining dining area is surrounded by stunning views of the landscape. From here, walk-out to the trex deck & backyard. The great room impresses w/ bay window & wall of windows, can lighting & wood floors. The formal dining room has a modern chandelier & easy access to the kitchen. Powder ½ bath has designer wallpaper & vanity. Upper lvl primary suite w/sitting area, mountain views, new carpet, walk-in closet & luxury 5pc bath. The bath has a standalone soaking tub, spa shower w/dual rain heads, pebble tile floor, designer mirrors, heated tile floor & double vanity. New carpet throughout the upper lvl. The 3 additional upper bedrooms all have incredible views & easy access to hallway full bath w/ granite double vanity & designer tile shower surround. Basement offers open family room w/wet bar featuring quartz counters, beverage fridge, plenty of cabinet storage, & LVP floor. 2 spacious basement bedrooms have easy access to new 3/4 bath. Bathroom has new vanity w/ herringbone design, quartz counters & floor to ceiling shower tile. Bonus items include; Large pole barn for horses/animals/cars/toys, parking for RV's, oversized attached garage, all new central A/C, 2 HE furnaces, modern light fixtures, designer paint, energy efficient windows, mud room w/laundry tile flr, dog washing sink, extra storage. Easy access to D-38 schools, shopping, USAFA & main roads.
Location
State CO
County El Paso
Area Walden Iii
Interior
Interior Features 9Ft + Ceilings, Great Room, Other, See Prop Desc Remarks
Cooling Central Air
Flooring Carpet, Ceramic Tile, Wood Laminate
Fireplaces Number 1
Fireplaces Type None
Appliance 220v in Kitchen, Dishwasher, Disposal, Double Oven, Gas in Kitchen, Oven, Range, Refrigerator, Self Cleaning Oven
Laundry Main
Exterior
Parking Features Attached
Garage Spaces 2.0
Fence Rear
Utilities Available Electricity Connected, Natural Gas Connected
Roof Type Composite Shingle
Building
Lot Description 360-degree View, Level, Meadow, Mountain View, Trees/Woods, View of Pikes Peak, See Prop Desc Remarks
Foundation Full Basement
Water Well
Level or Stories 2 Story
Finished Basement 95
Structure Type Frame
Construction Status Existing Home
Schools
School District Lewis-Palmer-38
Others
Special Listing Condition Not Applicable
Read Less Info
Want to know what your home might be worth? Contact us for a FREE valuation!

Our team is ready to help you sell your home for the highest possible price ASAP




