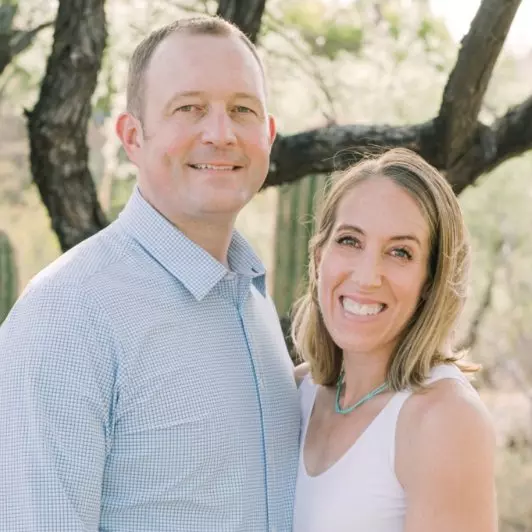For more information regarding the value of a property, please contact us for a free consultation.
Key Details
Sold Price $557,500
Property Type Single Family Home
Sub Type Single Family
Listing Status Sold
Purchase Type For Sale
Square Footage 3,300 sqft
Price per Sqft $168
MLS Listing ID 2465284
Sold Date 08/12/24
Style Ranch
Bedrooms 5
Full Baths 2
Three Quarter Bath 1
Construction Status Existing Home
HOA Fees $9/ann
HOA Y/N Yes
Year Built 2018
Annual Tax Amount $3,770
Tax Year 2022
Lot Size 10,468 Sqft
Property Sub-Type Single Family
Property Description
This incredible 5-bedroom property with fully finished basement. Offers over 3,000 sqft of spacious living, complemented by oversized windows that flood the home with bright, natural light, creating a clean and inviting atmosphere. Meticulously maintained, this house ensures a move-in-ready experience.
Captivating Features:___
*MASSIVE BEDROOMS: Each larger than 12x13 feet______
*DOUBLE-HEADED LUXURY MASTER SHOWER: Experience ultimate relaxation with a spacious shower featuring dual showerheads.______
**IMPECCABLE YARD MAINTENANCE: Beautifully landscaped and maintained by Bluetooth sprinklers.______
*NEW CLASS 4 IMPACT RESISTANT ROOF: Recently installed, this roof not only offers superior protection but also qualifies for an insurance discount.______
*SURROUND SOUND SYSTEM: The downstairs area comes with a built-in surround sound system, perfect for entertainment.______
*INCLUDED APPLIANCES: Washer and dryer included for your convenience.______
*GOURMET KITCHEN: Featuring a DOUBLE OVEN with plenty of counter space, ideal for cooking and baking enthusiasts.______
*10X8 WALK-IN CLOSET: attached to master room______
*FRENCH DRAINED EGRESS WINDOWS: Each basement egress window is individually French drained away from the foundation to avoid water buildup in the well.______
*MASSIVE SHED: Large shed off to the side keeps the visible portion of the yard presentable while providing extra storage.______
*MAJOR UPGRADE - Oversized 3.5 CAR GARAGE: Ample space for vehicles and storage, perfect for a 5-bedroom home.______
*HIGH-QUALITY WOODEN FLOORS: Beautifully maintained and adding a rich, warm feeling to the entire main level. Tile in each bathroom is consistent throughout the house.______*
This home combines luxury, convenience, and top-notch maint. 12 MIN. FROM FORT CARSON & PETERSON AIRFORCE BASE.
Location
State CO
County El Paso
Area The Glen At Widefield
Interior
Interior Features 9Ft + Ceilings
Cooling Ceiling Fan(s), Central Air
Flooring Carpet, Tile, Wood
Fireplaces Number 1
Fireplaces Type Gas
Appliance Dishwasher, Disposal, Microwave Oven, Oven, Range, Refrigerator
Laundry Main
Exterior
Parking Features Attached
Garage Spaces 3.0
Fence Rear
Utilities Available Cable Available, Electricity Available
Roof Type Composite Shingle
Building
Lot Description Level
Foundation Full Basement
Water Assoc/Distr
Level or Stories Ranch
Finished Basement 92
Structure Type Framed on Lot,Frame
Construction Status Existing Home
Schools
Middle Schools Janitell
High Schools Mesa Ridge
School District Widefield-3
Others
Special Listing Condition Not Applicable
Read Less Info
Want to know what your home might be worth? Contact us for a FREE valuation!

Our team is ready to help you sell your home for the highest possible price ASAP




