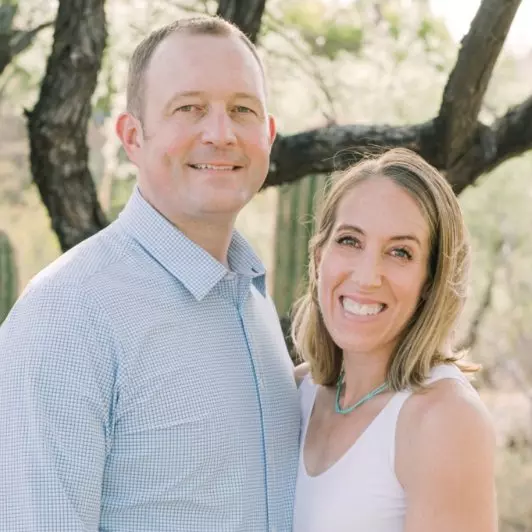For more information regarding the value of a property, please contact us for a free consultation.
Key Details
Sold Price $796,319
Property Type Single Family Home
Sub Type Single Family
Listing Status Sold
Purchase Type For Sale
Square Footage 4,159 sqft
Price per Sqft $191
MLS Listing ID 8809176
Sold Date 08/05/24
Style 2 Story
Bedrooms 3
Full Baths 2
Half Baths 1
Construction Status Under Construction
HOA Fees $32/mo
HOA Y/N Yes
Year Built 2024
Annual Tax Amount $275
Tax Year 2023
Lot Size 0.276 Acres
Property Sub-Type Single Family
Property Description
Meet the Native 2 Story plan in Homestead at Sterling Ranch. Home sits on a standard lot with a large, covered patio to reap of the benefits of outdoor living in Colorado. Home has a 3-car garage with 8' garage doors and a garage door opener and keypad. Unlike most two-story plans, the Master Suite is on the main level with easy access to the rest of the home. For added luxury, this house has a 5-piece spa master bath with a frameless shower enclosure, spa shower and free-standing tub and two vanities. Large windows allow light to flood into the Great Room and Dining area. Large Great Room with linear gas fireplace and added stone from the floor to the ceiling. The gourmet kitchen includes an upgraded larger kitchen island, walk-in pantry, microwave flex duo oven combo, and 36" Vent hood over 36" Gas Cooktop. Laundry room is right next to the Owner's Entry and comes with a sink, cabinet, countertop and laundry floor drain, but it can be effortlessly concealed with a door when guests arrive. Study on the main level with French Doors and a Powder room. Upper level includes 2 bedrooms, 1 full bathroom and a flex area. The upper level also has a huge loft. The basement is upgraded to include 9' ceilings. Home has been pre plumbed for future A/C and a future sprinkler system. Radon Mitigation System already installed. This home is pre-plumbed for a wet bar in the basement. Home has numerous upgraded options throughout. Quartz Counter tops, upgraded appliances, luxury floor tile throughout and metal railings on the main and upper levels. Current Taxes are based on Raw Land Only. Measurements and Sq. Footages are approx. and may vary.
Location
State CO
County El Paso
Area Homestead At Sterling Ranch
Interior
Interior Features 5-Pc Bath, 9Ft + Ceilings, French Doors, Great Room
Cooling See Prop Desc Remarks
Flooring Carpet, Tile, Luxury Vinyl
Fireplaces Number 1
Fireplaces Type Gas, Main Level, Masonry
Appliance Cook Top, Dishwasher, Disposal, Double Oven, Gas in Kitchen, Microwave Oven, Self Cleaning Oven, Smart Home Appliances
Laundry Electric Hook-up, Upper
Exterior
Parking Features Attached
Garage Spaces 3.0
Community Features Fitness Center, Hiking or Biking Trails, Parks or Open Space, Playground Area
Utilities Available Cable Connected, Electricity Connected, Natural Gas Connected, Telephone
Roof Type Composite Shingle
Building
Lot Description Level
Foundation Full Basement, Slab
Builder Name Vantage Hm Corp
Water Assoc/Distr
Level or Stories 2 Story
Structure Type Framed on Lot,Frame
Construction Status Under Construction
Schools
School District Academy-20
Others
Special Listing Condition Builder Owned
Read Less Info
Want to know what your home might be worth? Contact us for a FREE valuation!

Our team is ready to help you sell your home for the highest possible price ASAP



