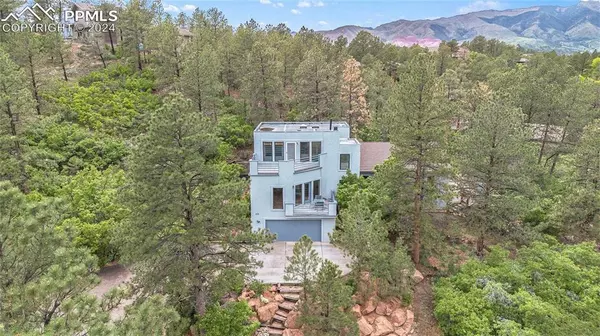For more information regarding the value of a property, please contact us for a free consultation.
Key Details
Sold Price $739,000
Property Type Single Family Home
Sub Type Single Family
Listing Status Sold
Purchase Type For Sale
Square Footage 3,408 sqft
Price per Sqft $216
MLS Listing ID 8587057
Sold Date 06/11/24
Style 4-Levels
Bedrooms 3
Full Baths 1
Three Quarter Bath 3
Construction Status Existing Home
HOA Fees $7/ann
HOA Y/N Yes
Year Built 1987
Annual Tax Amount $2,532
Tax Year 2023
Lot Size 0.700 Acres
Property Sub-Type Single Family
Property Description
Welcome to your Modern Mountain Dream Home minutes from I-25! You will feel like you are in the heart of the Rocky Mountains with 360-degree views from every window. Enjoy incredible views of Colorado Springs from the balcony off the master bedroom as well as the kitchen while sipping your morning coffee or while hosting a lovely soirée. The kitchen has had all new refinished hardwood floors and gorgeous large new picture windows put in making it one of the most favorite hangout places. Not a cent was spared to completely remodel the kitchen with plenty of cabinet space, new top-of-the-line stainless appliances and plenty of solid granite counter tops. There are beautiful hardwood floors on the main and lower levels of the home. Soaring ceilings open to a bright loft area perfect for an office, craft room or even an additional bedroom. An abundance of windows allows so much natural light to shine through. The large master bedroom has also been upgraded with new picture windows, all new bathroom cabinets, glass accent tile, tile flooring, hardware, mirrors, light fixtures, custom spa shower with floating bench seat and new opening window! Enjoy your walk-in closet with custom organizer and dressing area! All other bedrooms have their own dedicated bathrooms that have been equally upgraded. Enjoy beautiful new tile throughout the lower-level bedroom, hall, bathroom, and laundry room. The family room is spacious with a wood-burning stove, walk out to the 30' X 17' private patio and fenced area with hot tub, garden area, raised beds, and lounge area. There are multiple outdoor living spaces including paver stone patios, flagstone walkways, and composite decks. The over-sized garage offers a workbench and cabinets. All exterior paint was done May 2020, replaced concrete slab in front of the garage and added a concrete retaining wall in front of the extra parking spot October 2021. Water heater was replaced March 2020. Move in Ready. This one won't last long!
Location
State CO
County El Paso
Area Discovery
Interior
Interior Features 9Ft + Ceilings, Great Room, Skylight (s), Vaulted Ceilings, Other, See Prop Desc Remarks
Cooling Ceiling Fan(s), Central Air
Flooring Carpet, Ceramic Tile, Wood
Fireplaces Number 1
Fireplaces Type Gas, Main Level, Pellet Stove
Appliance Dishwasher, Disposal, Gas in Kitchen, Microwave Oven, Oven, Range, Refrigerator
Laundry Basement
Exterior
Parking Features Attached
Garage Spaces 2.0
Fence Rear
Utilities Available Cable Available, Electricity Available, Natural Gas Available, Telephone
Roof Type Other
Building
Lot Description 360-degree View, Backs to Open Space, Borders Natl Forest, City View, Cul-de-sac, Mountain View, Sloping, Trees/Woods, View of Pikes Peak, View of Rock Formations, See Prop Desc Remarks
Foundation Crawl Space, Garden Level, Partial Basement
Water Municipal
Level or Stories 4-Levels
Finished Basement 100
Structure Type Concrete,Framed on Lot,Other,See Prop Desc Remarks
Construction Status Existing Home
Schools
Middle Schools Eagleview
High Schools Air Academy
School District Academy-20
Others
Special Listing Condition Broker Owned
Read Less Info
Want to know what your home might be worth? Contact us for a FREE valuation!

Our team is ready to help you sell your home for the highest possible price ASAP




