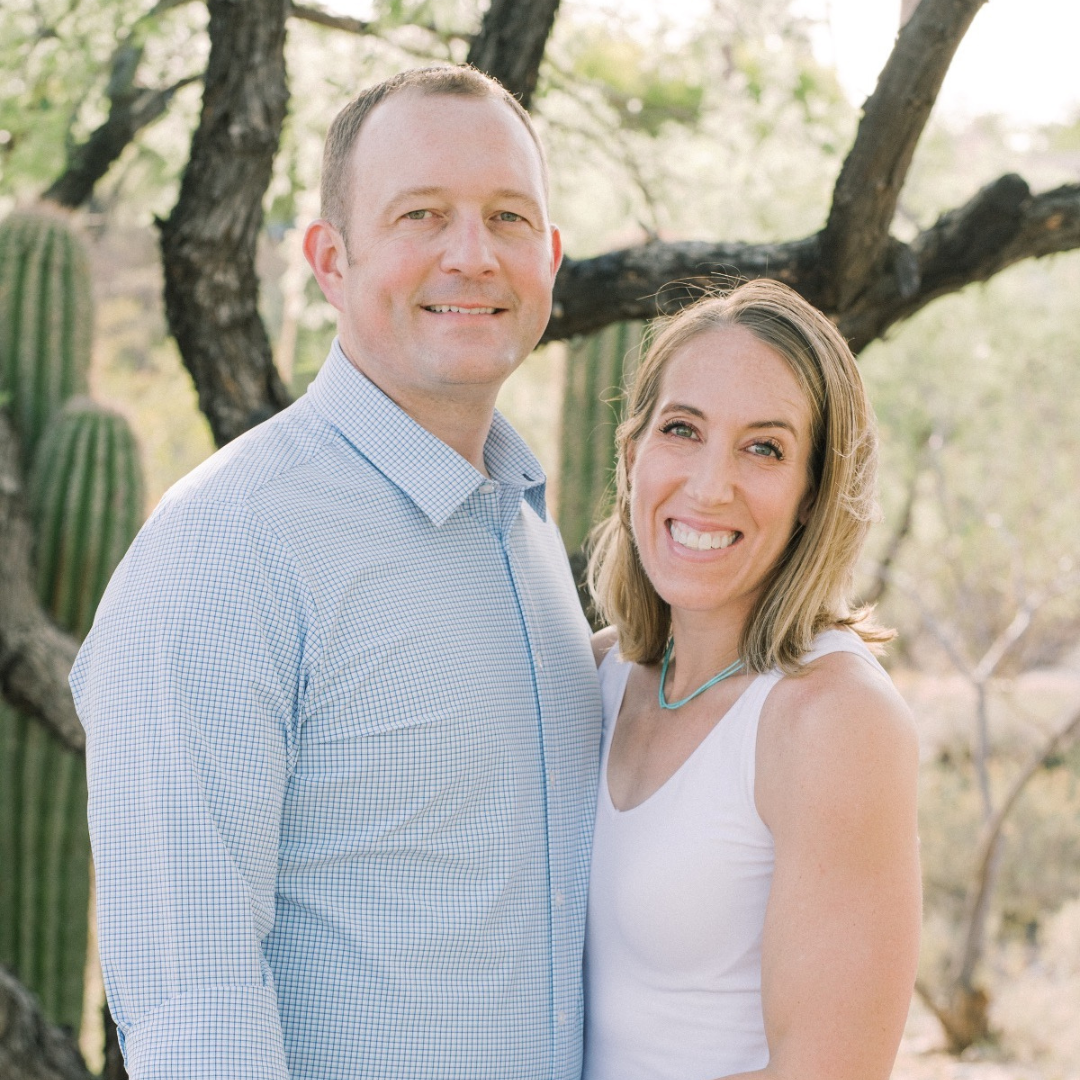For more information regarding the value of a property, please contact us for a free consultation.
Key Details
Sold Price $670,000
Property Type Single Family Home
Sub Type Single Family
Listing Status Sold
Purchase Type For Sale
Square Footage 3,851 sqft
Price per Sqft $173
MLS Listing ID 4648019
Sold Date 05/28/24
Style 2 Story
Bedrooms 6
Full Baths 3
Half Baths 1
Construction Status Existing Home
HOA Y/N No
Year Built 1997
Annual Tax Amount $1,759
Tax Year 2022
Lot Size 8,735 Sqft
Property Sub-Type Single Family
Property Description
This is the one you have been looking for! This house has been beautifully maintained. Natural light is abundant and the house feels cozy while there is plenty of room for your hobbies and belongings within the 3917 square feet. When you walk into the house you see the living room and can keep walking into a dining room which flows into the kitchen. Off of the kitchen is a door to the deck. The deck has a pergola and a shade for privacy. Great mountain views! The kitchen has room for a table for more casual meals. The family room includes a fireplace and fantastic large windows. Attached to the family room is a room used as an office. Both rooms have brand-new carpets! On the main level is a bathroom and the laundry. Upstairs there are 4 bedrooms, including the primary. The primary bedroom has a 5 piece bathroom. The lower level of the house has brand-new carpet and has 2 bedrooms with a full bathroom and plenty of room for storage. There is a wet bar with a mini-refrigerator. There is even a walkout to the backyard. Don't miss the great water feature! The house has a 3 car garage with extra storage room. This property is better than the write-up can express, see it for yourself!
Location
State CO
County El Paso
Area Summerfield
Interior
Interior Features 5-Pc Bath, 9Ft + Ceilings, Vaulted Ceilings
Cooling Ceiling Fan(s), Central Air
Flooring Carpet, Ceramic Tile, Vinyl/Linoleum, Wood
Fireplaces Number 1
Fireplaces Type Gas, One
Appliance Dishwasher, Disposal, Microwave Oven, Range, Refrigerator, Self Cleaning Oven
Laundry Main
Exterior
Parking Features Attached
Garage Spaces 3.0
Fence Rear
Utilities Available Cable Available, Electricity Connected, Natural Gas Connected
Roof Type Composite Shingle
Building
Lot Description Level, Mountain View
Foundation Full Basement, Garden Level, Walk Out
Water Municipal
Level or Stories 2 Story
Finished Basement 89
Structure Type Framed on Lot,Frame
Construction Status Existing Home
Schools
School District Academy-20
Others
Special Listing Condition See Show/Agent Remarks
Read Less Info
Want to know what your home might be worth? Contact us for a FREE valuation!

Our team is ready to help you sell your home for the highest possible price ASAP





