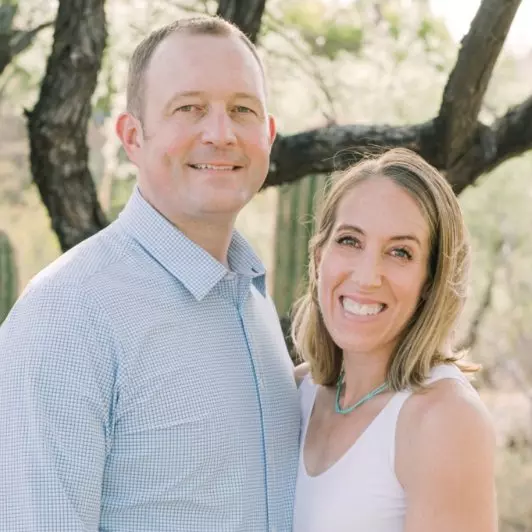$415,000
$410,000
1.2%For more information regarding the value of a property, please contact us for a free consultation.
1802 Grant AVE Colorado Springs, CO 80909
4 Beds
3 Baths
2,280 SqFt
Key Details
Sold Price $415,000
Property Type Single Family Home
Sub Type Single Family
Listing Status Sold
Purchase Type For Sale
Square Footage 2,280 sqft
Price per Sqft $182
MLS Listing ID 1594620
Sold Date 07/27/23
Style Ranch
Bedrooms 4
Three Quarter Bath 3
Construction Status Existing Home
HOA Y/N No
Year Built 1957
Annual Tax Amount $1,134
Tax Year 2022
Lot Size 7,500 Sqft
Property Sub-Type Single Family
Property Description
CHARMING, welcoming rancher in an established neighborhood, with mature trees and winter views of Pikes Peak! Your home is on a corner lot with meandering walkways and gardens. A mix of old and new inside and out. A strong new retaining wall and plants are behind the fence. Enjoy privacy from the road and cooling shade with skyscraping spruce trees. The back patio is a beautiful stamped concrete. A perfect place to relax or cook-out while enjoying the scenery and aroma of the mature lilacs . The rosewood oiled, lattice-topped fence is lovely and lends to privacy. And strong steel siding is worth the notice.
As you walk through the front door, experience this 1950's solid construction and red oak wood floors flow through most of the main level.
Enjoy the Tuscan style kitchen with stainless steel appliances, pantry, stone counters, and chef's faucet with a swan stone sink. Kitchen flooring is designed to stay warm on the feet as you get your morning coffee with a thermal barrier and composite flooring. Expansive windows allow nature to come inside with you even as you are doing the dishes!
The 3 bedrooms are on the main level, all having wood floors, and ceiling fans to stay cool. The large Great room has a ceiling fan and backyard access. Main bathroom was completely redone in 2017 with Corian counters, storage cabinets and large shower.
Primary bedroom has 2 x-tra large windows, fresh paint, and the attached bathroom has a barn door entry.
The basement has original flooring and ceiling panels, built-in shelving, 3 separate rooms, plus a workshop/ laundry room, and a 3/4 bath. Lots of potential and extra space!!
The original furnace is built like a tank!! The furnace motor was replaced in 2010, after 60 years!!
Little extra touches? There is Fiber optic cable, a storage shed in the backyard and even a wall safe in one of the upstairs bedroom. Centrally located and easy access to bases, shopping and James Irwin charter school 1 block away! THIS IS THE ONE!!
Location
State CO
County El Paso
Area Lindale
Interior
Interior Features 6-Panel Doors, Great Room
Cooling Ceiling Fan(s)
Flooring Ceramic Tile, Luxury Vinyl, Vinyl/Linoleum, Wood
Appliance Dishwasher, Dryer, Range Oven, Refrigerator, Washer
Laundry Basement, Electric Hook-up
Exterior
Parking Features Attached
Garage Spaces 1.0
Fence Rear
Community Features Hiking or Biking Trails, Parks or Open Space, Shops
Utilities Available See Prop Desc Remarks
Roof Type Composite Shingle
Building
Lot Description Corner, Level, Sloping
Foundation Partial Basement
Water Municipal
Level or Stories Ranch
Finished Basement 82
Structure Type Framed on Lot
Construction Status Existing Home
Schools
School District Colorado Springs 11
Others
Special Listing Condition Lead Base Paint Discl Req
Read Less
Want to know what your home might be worth? Contact us for a FREE valuation!

Our team is ready to help you sell your home for the highest possible price ASAP






