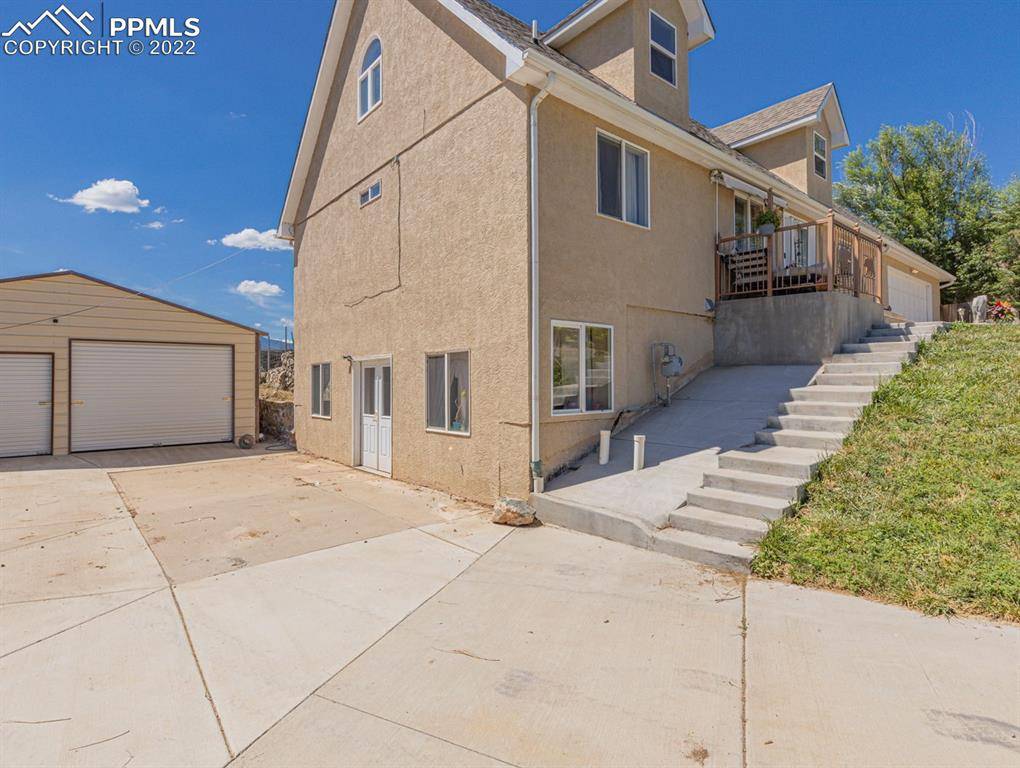$439,000
$484,900
9.5%For more information regarding the value of a property, please contact us for a free consultation.
4281 Talley DR Colorado City, CO 81019
5 Beds
3 Baths
2,952 SqFt
Key Details
Sold Price $439,000
Property Type Single Family Home
Sub Type Single Family
Listing Status Sold
Purchase Type For Sale
Square Footage 2,952 sqft
Price per Sqft $148
MLS Listing ID 8341710
Sold Date 10/25/22
Style 1.5 Story
Bedrooms 5
Full Baths 2
Three Quarter Bath 1
Construction Status Existing Home
HOA Y/N No
Year Built 2003
Annual Tax Amount $2,638
Tax Year 2021
Lot Size 0.590 Acres
Property Sub-Type Single Family
Property Description
Gorgeous views from this one of a kind 1.5 story in Colorado City! Walk into this inviting home and be greeted by the beautiful hardwood floors and fireplace in the living and dining room. Large kitchen with oversized granite island with built-in second sink, for easy preparation! Double-ovens, and plenty of cabinet space. Spacious bedrooms on the main level with bathroom including walk-in shower. Half story boasts a huge master suite with a large 5-piece bath, and a spare bedroom. Walkout basement includes high ceilings, and large family room with full bath, perfect for entertaining. Oversized detached shop - perfect for your mountain toys, and separate carport for plenty of parking. Large backyard with beautiful views. Don't miss this mountain oasis.
Location
State CO
County Pueblo
Area Colorado City
Interior
Interior Features 5-Pc Bath
Cooling Central Air
Flooring Carpet, Wood
Fireplaces Number 1
Fireplaces Type Main, One, Wood
Appliance Dishwasher, Disposal, Double Oven, Gas in Kitchen, Microwave Oven, Range Top, Refrigerator
Laundry Basement
Exterior
Parking Features Attached, Carport, Detached
Garage Spaces 6.0
Utilities Available Electricity, Natural Gas
Roof Type Composite Shingle
Building
Lot Description 360-degree View, Backs to Open Space, Hillside, Mountain View, Trees/Woods
Foundation Full Basement, Walk Out
Water Assoc/Distr
Level or Stories 1.5 Story
Finished Basement 100
Structure Type Framed on Lot
Construction Status Existing Home
Schools
School District Pueblo-70
Others
Special Listing Condition Not Applicable
Read Less
Want to know what your home might be worth? Contact us for a FREE valuation!

Our team is ready to help you sell your home for the highest possible price ASAP






