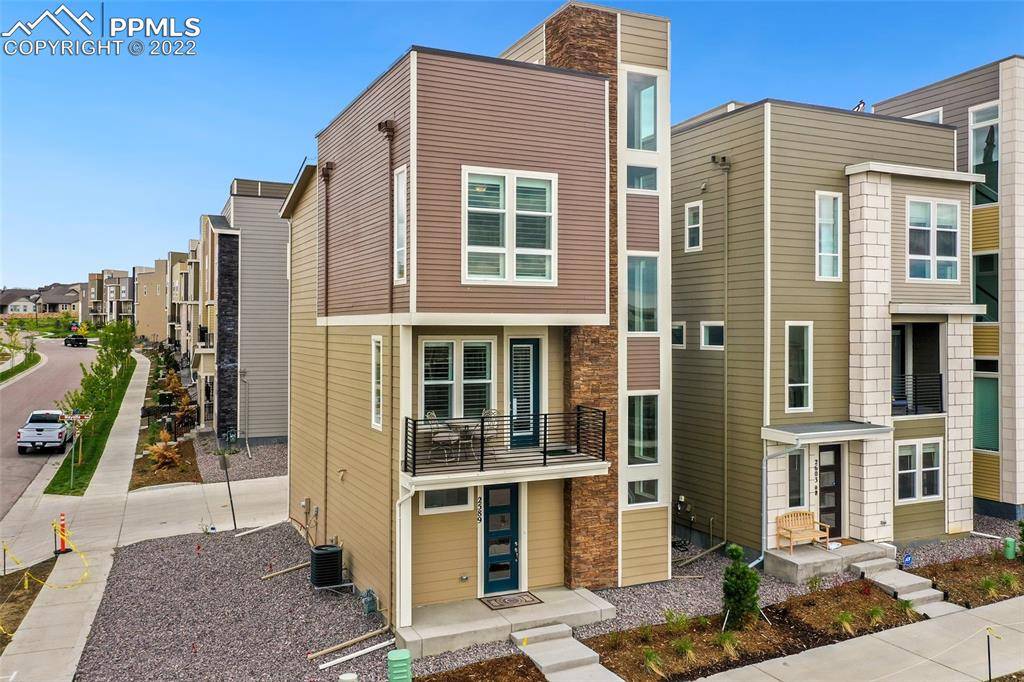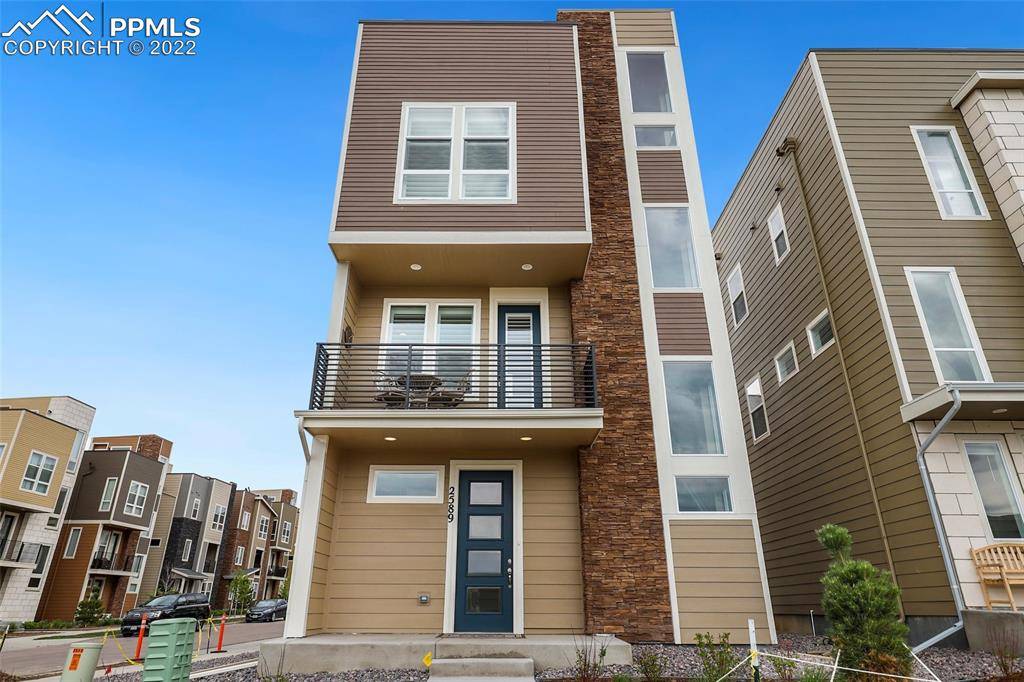$600,000
$614,000
2.3%For more information regarding the value of a property, please contact us for a free consultation.
2589 Mayotte WAY Castle Rock, CO 80109
2 Beds
3 Baths
1,924 SqFt
Key Details
Sold Price $600,000
Property Type Single Family Home
Sub Type Single Family
Listing Status Sold
Purchase Type For Sale
Square Footage 1,924 sqft
Price per Sqft $311
MLS Listing ID 5760457
Sold Date 09/22/22
Style 3 Story
Bedrooms 2
Full Baths 1
Half Baths 1
Three Quarter Bath 1
Construction Status Existing Home
HOA Fees $120/qua
HOA Y/N Yes
Year Built 2021
Annual Tax Amount $1,777
Tax Year 2021
Lot Size 2,222 Sqft
Property Sub-Type Single Family
Property Description
This gorgeous like-new cityscape home offers 3 levels of sleek modern design topped off by a stellar 4th level rooftop deck with impressive unobstructed mountain views! This home was the last built of the corner lots and thus offers some of the best views in the whole complex. Quiet and clean community within walking distance to many restaurants, Taft House Rec Center, and neighborhood parks. Entry level features an office for a peaceful spot to work from home and garage access. Head upstairs to the 2nd level to a vast open layout where the living room, dining room, and kitchen flow seamlessly and are enhanced with gorgeous hardwood floors and an abundance of natural light. Custom plantation shutters throughout provide an elevated touch. A private balcony off the living room offers a great spot to enjoy dining al fresco as you take in those striking views! The kitchen is sure to impress with ample espresso-colored cabinetry, quartz countertops, premium tile backsplash, a large center eat-in island, an expansive walk-in pantry, butlers pantry, and modern stainless steel appliances, including a 5-burner gas cooktop. A charming nook off the living room features a built-in desk. As you head up to the 3rd level find many abundant floor-to-ceiling windows with convenient ledges for additional accessories or decor. The 3rd level living has 2 bedrooms with en-suite baths, including the spacious primary retreat with a large walk-in closet, and a spa-inspired bath with double shower heads and floor-to-ceiling marble tile. The laundry closet is perfectly positioned near the bedrooms. The fourth-level extensive rooftop deck with impressive mountain views is a perfect haven for entertaining or relaxing with a good book after a long day. This turn-key brand new beauty, in the perfect location, needs nothing for you to do but move right in and call it home!
Location
State CO
County Douglas
Area The Meadows
Interior
Interior Features 9Ft + Ceilings, Great Room
Cooling Ceiling Fan(s), Central Air
Flooring Carpet, Tile, Wood
Fireplaces Number 1
Fireplaces Type None
Appliance Dishwasher, Disposal, Dryer, Kitchen Vent Fan, Microwave Oven, Oven, Range Top, Self Cleaning Oven, Smart Home Appliances, Washer
Laundry Electric Hook-up, Upper
Exterior
Parking Features Attached
Garage Spaces 2.0
Fence None
Community Features Hiking or Biking Trails, Pool
Utilities Available Cable, Electricity, Natural Gas
Roof Type Composite Shingle
Building
Lot Description City View, Corner, Mountain View
Foundation Not Applicable
Water Municipal
Level or Stories 3 Story
Structure Type Wood Frame
Construction Status Existing Home
Schools
Middle Schools Castle Rock
High Schools Castle View
School District Douglas Re1
Others
Special Listing Condition Not Applicable
Read Less
Want to know what your home might be worth? Contact us for a FREE valuation!

Our team is ready to help you sell your home for the highest possible price ASAP






