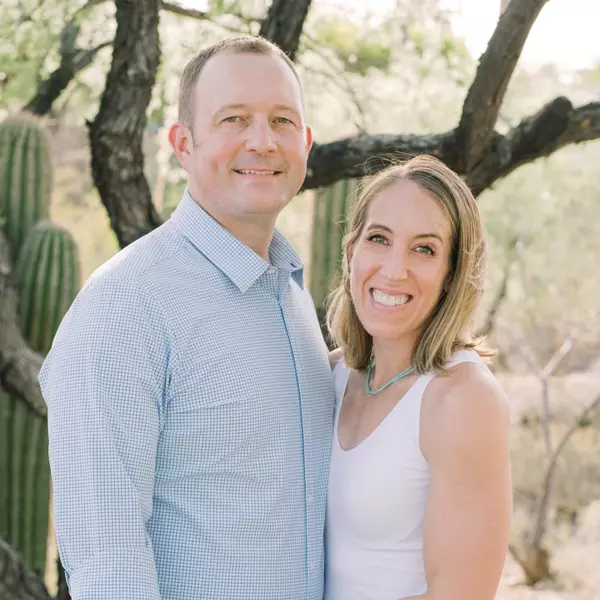
UPDATED:
Key Details
Property Type Single Family Home
Sub Type Single Family
Listing Status Under Contract - Showing
Purchase Type For Sale
Square Footage 5,064 sqft
Price per Sqft $161
MLS Listing ID 3988182
Style Ranch
Bedrooms 6
Full Baths 5
Construction Status Existing Home
HOA Fees $653/ann
HOA Y/N Yes
Year Built 2003
Annual Tax Amount $2,993
Tax Year 2024
Lot Size 0.363 Acres
Property Sub-Type Single Family
Property Description
Location
State CO
County El Paso
Area Northlands At Peregrine
Interior
Interior Features 5-Pc Bath, 9Ft + Ceilings, Crown Molding, French Doors, Great Room, Skylight (s), Vaulted Ceilings, See Prop Desc Remarks
Cooling Ceiling Fan(s), Central Air
Flooring Carpet, Ceramic Tile, Wood
Fireplaces Number 1
Fireplaces Type Gas, Main Level, Two
Appliance 220v in Kitchen, Cook Top, Dishwasher, Disposal, Gas in Kitchen, Microwave Oven, Oven, Refrigerator, Self Cleaning Oven
Laundry Electric Hook-up, Main
Exterior
Parking Features Attached
Garage Spaces 3.0
Fence None
Utilities Available Cable Available, Electricity Connected, Natural Gas Connected, Telephone
Roof Type Tile
Building
Lot Description 360-degree View, City View, Cul-de-sac, Foothill, Mountain View, Trees/Woods
Foundation Full Basement
Water Municipal
Level or Stories Ranch
Finished Basement 95
Structure Type Frame
Construction Status Existing Home
Schools
School District Academy-20
Others
Miscellaneous Breakfast Bar,Central Vacuum,High Speed Internet Avail.,HOA Required $,Humidifier,Kitchen Pantry,Radon System,Security System,See Prop Desc Remarks,Wet Bar,Window Coverings
Special Listing Condition Not Applicable
Virtual Tour https://www.zillow.com/view-3d-home/e6dc6f3d-9841-4a5c-a4e1-5b73575ff567?setAttribution=mls&wl=true&utm_source=dashboard





