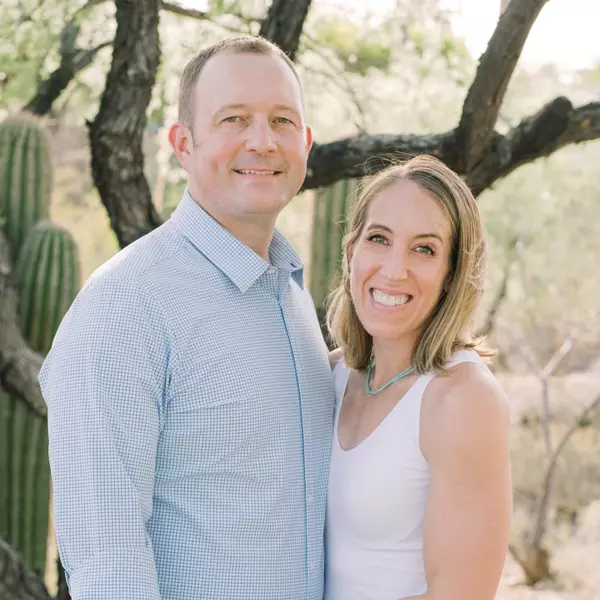
Open House
Fri Jan 16, 12:00pm - 5:00pm
Sat Jan 17, 12:00pm - 5:00pm
Sun Jan 18, 12:00pm - 5:00pm
UPDATED:
Key Details
Property Type Single Family Home
Sub Type Single Family
Listing Status Active
Purchase Type For Sale
Square Footage 4,036 sqft
Price per Sqft $268
MLS Listing ID 2684103
Style Ranch
Bedrooms 4
Full Baths 3
Construction Status New Construction
HOA Fees $100/ann
HOA Y/N Yes
Year Built 2024
Annual Tax Amount $3,162
Tax Year 2024
Lot Size 0.523 Acres
Property Sub-Type Single Family
Property Description
Location
State CO
County El Paso
Area The Estates At Rolling Hills Ranch
Interior
Cooling Ceiling Fan(s), Central Air
Fireplaces Number 1
Fireplaces Type Gas, Main Level, One
Appliance Dishwasher, Disposal, Gas Grill, Kitchen Vent Fan, Microwave Oven, Range
Exterior
Parking Features Attached
Garage Spaces 4.0
Community Features Club House, Community Center, Hiking or Biking Trails, Parks or Open Space, Playground Area, Pool
Utilities Available Electricity Connected, Natural Gas Connected
Roof Type Composite Shingle
Building
Lot Description See Prop Desc Remarks
Foundation Full Basement
Builder Name Hi-point Home Builders
Water Assoc/Distr
Level or Stories Ranch
Finished Basement 63
Structure Type Framed on Lot
New Construction Yes
Construction Status New Construction
Schools
School District District 49
Others
Miscellaneous Auto Sprinkler System,Home Warranty,Kitchen Pantry,RV Parking
Special Listing Condition Builder Owned
Virtual Tour https://www.propertypanorama.com/instaview/ppar/2684103





