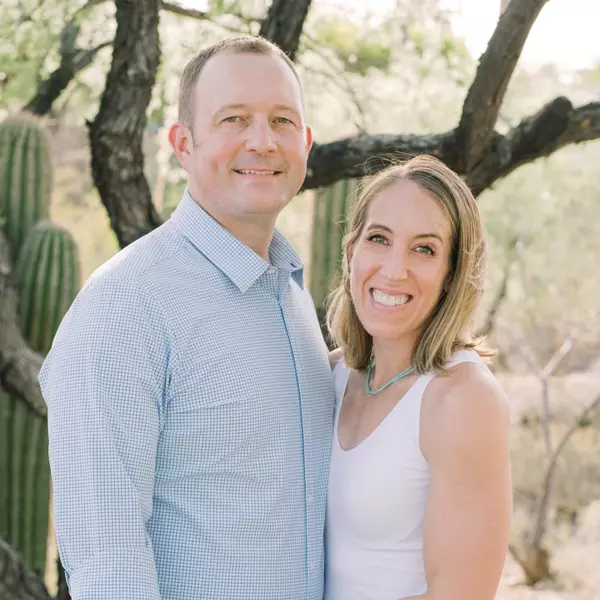
UPDATED:
Key Details
Property Type Single Family Home
Sub Type Single Family
Listing Status Active
Purchase Type For Sale
Square Footage 2,486 sqft
Price per Sqft $185
MLS Listing ID 3394726
Style 2 Story
Bedrooms 4
Full Baths 2
Half Baths 1
Three Quarter Bath 1
Construction Status Existing Home
HOA Y/N No
Year Built 1999
Annual Tax Amount $1,488
Tax Year 2024
Lot Size 5,800 Sqft
Property Sub-Type Single Family
Property Description
Location
State CO
County El Paso
Area Hibbard Trail At Heritage
Interior
Interior Features Vaulted Ceilings
Cooling Ceiling Fan(s)
Flooring Carpet, Tile, Wood
Fireplaces Number 1
Fireplaces Type Gas, Main Level, One
Appliance Dishwasher, Disposal, Dryer, Range, Refrigerator, Washer
Laundry Main
Exterior
Parking Features Attached
Garage Spaces 2.0
Fence Rear
Utilities Available Electricity Connected, Natural Gas Connected
Roof Type Composite Shingle
Building
Lot Description Level
Foundation Full Basement
Water Municipal
Level or Stories 2 Story
Finished Basement 95
Structure Type Frame
Construction Status Existing Home
Schools
School District Ftn/Ft Carson 8
Others
Miscellaneous Auto Sprinkler System,Breakfast Bar,Kitchen Pantry,Radon System,Water Softener
Special Listing Condition Not Applicable





