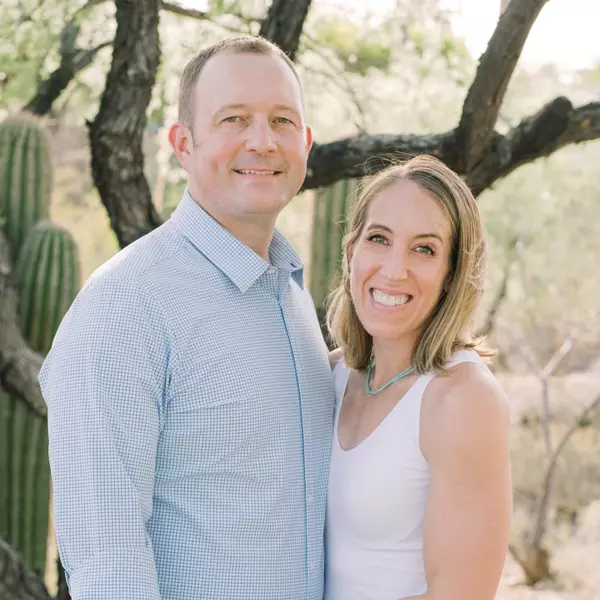
UPDATED:
Key Details
Property Type Single Family Home
Sub Type Single Family
Listing Status Active
Purchase Type For Sale
Square Footage 3,475 sqft
Price per Sqft $273
MLS Listing ID 8190120
Style Ranch
Bedrooms 5
Full Baths 2
Three Quarter Bath 1
Construction Status Existing Home
HOA Y/N No
Year Built 1980
Annual Tax Amount $1,648
Tax Year 2024
Lot Size 44.090 Acres
Property Sub-Type Single Family
Property Description
At the heart of this equestrian haven is an 8,000+ sqft barn, thoughtfully designed for the serious horse keeper or equine business owner. Inside, you'll find 10 spacious stalls with outdoor runs, 4 training stalls, a dedicated foaling stall, and 2 quarantine stalls, providing flexibility for breeding, boarding, or training operations. The barn also features an indoor training area and hay storage, ensuring your horses are cared for year-round, regardless of the weather.
The outdoor amenities are just as impressive, including a training arena with a round pen, and an obstacle course. With 8 paddocks for pasture rotation and a separate pasture area outfitted with 4 mini loafing sheds and a storage shed with dual lean-tos, this property is perfectly set up to accommodate horses of all types and training levels.
The main home offers a warm and inviting 3-bed, 2-bath layout with a kitchen, breakfast bar, dining area, living room, and convenient main-level laundry. The fully finished basement functions as a mother-in-law suite, complete with a separate entrance, 2 bedrooms, full kitchen, living room, bathroom, and laundry—perfect for on-site staff, guests, or rental income.
A detached workshop is loaded with storage drawers and cabinets, and an attached 10' x 12' storage room.
Water access is well planned with 6 strategically placed spigots ensuring a reliable water supply for both the home and livestock.
Whether you're dreaming of your own private equestrian estate, a trainer looking for the ideal setup, or planning to run a thriving boarding operation, this property is designed to support your goals.
Location
State CO
County El Paso
Area Unknown
Interior
Cooling Ceiling Fan(s)
Flooring Carpet, Ceramic Tile, Vinyl/Linoleum, Wood Laminate
Fireplaces Number 1
Fireplaces Type Free-standing, Lower Level, See Remarks
Appliance 220v in Kitchen, Dishwasher, Dryer, Kitchen Vent Fan, Range, Refrigerator, Washer
Laundry Basement, Main
Exterior
Parking Features Attached, Detached
Garage Spaces 5.0
Fence All, Other
Utilities Available Cable Available, Electricity Connected, Propane
Roof Type Metal
Building
Lot Description 360-degree View, Level, Mountain View, Rural, Trees/Woods, View of Pikes Peak
Foundation Full Basement, Walk Out
Water Well
Level or Stories Ranch
Finished Basement 90
Structure Type Framed on Lot,Frame
Construction Status Existing Home
Schools
School District Ellicott-22
Others
Miscellaneous Breakfast Bar,Electric Gate,Horses (Zoned),RV Parking,Sump Pump,Workshop
Special Listing Condition Sold As Is





