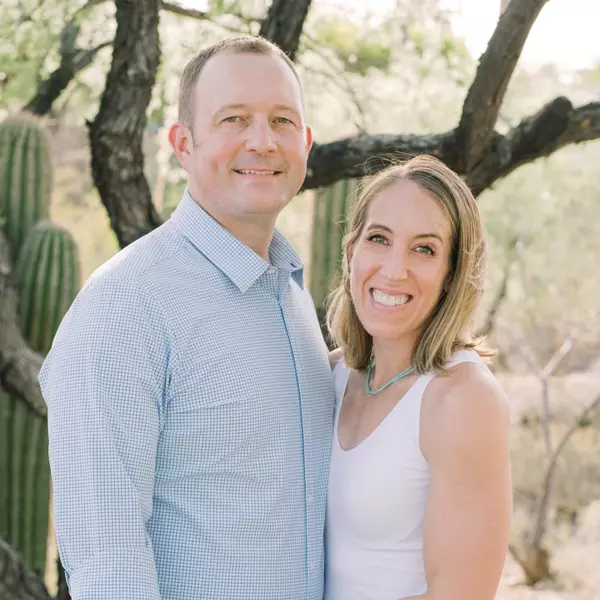
Open House
Sat Jan 17, 11:30am - 1:30pm
Sat Jan 17, 1:30pm - 3:30pm
UPDATED:
Key Details
Property Type Single Family Home
Sub Type Single Family
Listing Status Active
Purchase Type For Sale
Square Footage 4,420 sqft
Price per Sqft $260
MLS Listing ID 9422980
Style Ranch
Bedrooms 6
Full Baths 4
Half Baths 1
Construction Status Existing Home
HOA Fees $200/qua
HOA Y/N Yes
Year Built 2016
Annual Tax Amount $7,592
Tax Year 2024
Lot Size 0.265 Acres
Property Sub-Type Single Family
Property Description
Location
State CO
County El Paso
Area Flying Horse
Interior
Interior Features 5-Pc Bath, 9Ft + Ceilings, Crown Molding, French Doors, Skylight (s), Vaulted Ceilings
Cooling Central Air
Flooring Carpet, Tile, Wood
Fireplaces Number 1
Fireplaces Type Electric, Lower Level, Main Level, Two, Wood Burning
Appliance Cook Top, Dishwasher, Disposal, Double Oven, Gas in Kitchen, Kitchen Vent Fan, Microwave Oven, Refrigerator
Laundry Main
Exterior
Parking Features Attached
Garage Spaces 4.0
Fence Front, Rear
Community Features Club House, Community Center, Dining, Fitness Center, Golf Course, Hiking or Biking Trails, Parks or Open Space, Pool, Shops, Spa, Tennis
Utilities Available Cable Available, Electricity Available, Electricity Connected, Natural Gas Available, Natural Gas Connected
Roof Type Composite Shingle
Building
Lot Description Corner, Level, Mountain View, See Prop Desc Remarks
Foundation Full Basement
Water Municipal
Level or Stories Ranch
Finished Basement 69
Structure Type Framed on Lot
Construction Status Existing Home
Schools
Middle Schools Discovery Canyon
High Schools Discovery Canyon
School District Academy-20
Others
Miscellaneous High Speed Internet Avail.,Kitchen Pantry,Secondary Suite w/in Home,Wet Bar,Window Coverings
Special Listing Condition Not Applicable
Virtual Tour https://www.zillow.com/view-imx/98ad1f41-eb40-43f3-ae02-86ae6702fa10?setAttribution=mls&wl=true&initialViewType=pano&utm_source=dashboard





