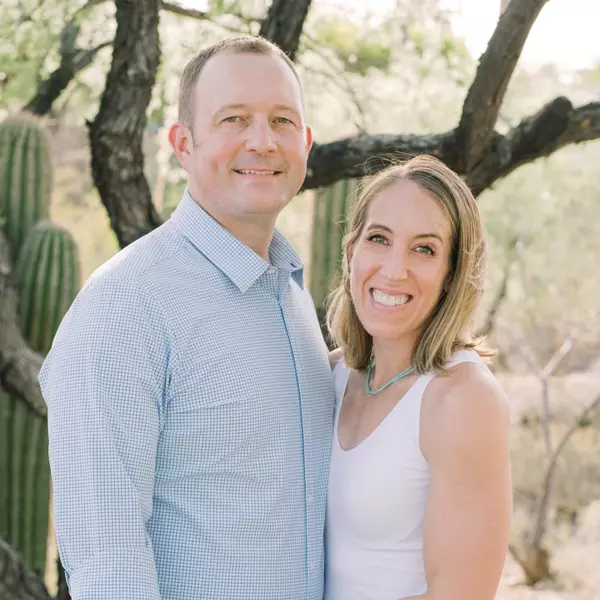
UPDATED:
Key Details
Property Type Single Family Home
Sub Type Single Family
Listing Status Active
Purchase Type For Sale
Square Footage 3,156 sqft
Price per Sqft $182
MLS Listing ID 3822228
Style 2 Story
Bedrooms 4
Full Baths 2
Half Baths 1
Three Quarter Bath 1
Construction Status Existing Home
HOA Y/N No
Year Built 1999
Annual Tax Amount $2,708
Tax Year 2025
Lot Size 0.606 Acres
Property Sub-Type Single Family
Property Description
This 4-bedroom, 4-bath home offers plenty of space for a growing family—or one just starting out. With no enforced HOA, you have the freedom to plant your own garden, raise chickens, or simply enjoy the open possibilities. Inside, you'll love the two double-sided fireplaces—one between the primary bedroom and the primary 5 piece bathroom while another on the main level between the living room and office —perfect for those cozy evenings watching your favorite move or working on the next project there is also A bonus room downstairs — perfect for a 2nd office, gym, or movie space . Another great amenity is the access to the neighborhood rec center with membership included.
A very interesting fact that's worth mentioning is that the Unique wood accents over the fireplace and bar made from 100-year-old Broadmoor fence boards — a true piece of local history!
While the home could use a little TLC to make it truly yours, major updates are already underway like a new roof is being installed on or before closing. The spacious gourmet kitchen is a chef's dream, featuring a granite island, ample counter space, and three ovens—perfect for hosting and cooking like a pro. And when you do venture out, you're just minutes from three grocery stores, great restaurants, and more—though with all of what this home has to offer , you may never want to leave.
Location
State CO
County El Paso
Area Woodmen Hills
Interior
Interior Features 5-Pc Bath
Cooling Ceiling Fan(s), Central Air
Flooring Carpet, Ceramic Tile, Plank, Wood
Fireplaces Number 1
Fireplaces Type Main Level, Upper Level
Appliance 220v in Kitchen, Dishwasher, Disposal, Double Oven, Dryer, Oven, Refrigerator, Self Cleaning Oven, Washer
Laundry Upper
Exterior
Parking Features Attached
Garage Spaces 3.0
Utilities Available Cable Available, Cable Connected, Electricity Available, Electricity Connected, Natural Gas Available, Natural Gas Connected
Roof Type Composite Shingle
Building
Lot Description 360-degree View, Level, Mountain View
Foundation Crawl Space, Partial Basement
Water Assoc/Distr
Level or Stories 2 Story
Finished Basement 87
Structure Type Framed on Lot
Construction Status Existing Home
Schools
Middle Schools Falcon
High Schools Falcon
School District District 49
Others
Miscellaneous Auto Sprinkler System,High Speed Internet Avail.,Home Warranty
Special Listing Condition Not Applicable
Virtual Tour https://capturecoloradohomes.gofullframe.com/bt/7660_Bullet_Road.html





