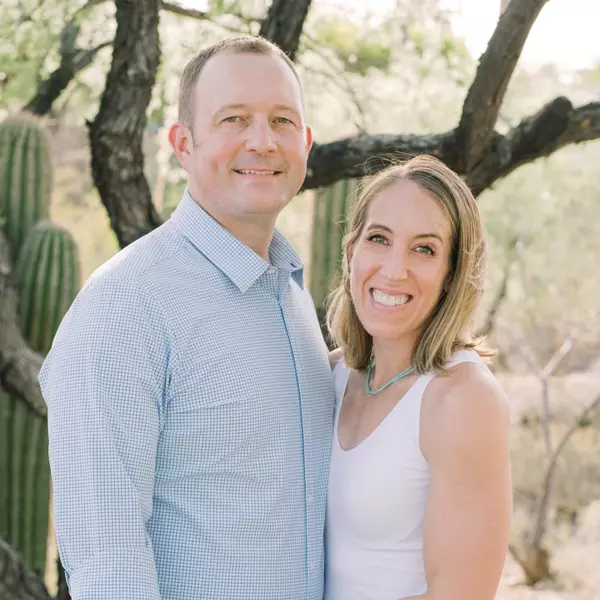
UPDATED:
Key Details
Property Type Single Family Home
Sub Type Single Family
Listing Status Active
Purchase Type For Sale
Square Footage 1,339 sqft
Price per Sqft $156
MLS Listing ID 2330916
Style Ranch
Bedrooms 3
Full Baths 2
Construction Status Existing Home
HOA Fees $749/mo
HOA Y/N Yes
Year Built 2004
Annual Tax Amount $520
Tax Year 2024
Lot Size 916 Sqft
Property Sub-Type Single Family
Property Description
Location
State CO
County El Paso
Area Chateau At Antelope Ridge
Interior
Interior Features 5-Pc Bath, Vaulted Ceilings
Cooling Ceiling Fan(s), Central Air
Flooring Carpet, Vinyl/Linoleum, Wood Laminate
Appliance Dishwasher, Disposal, Gas in Kitchen, Oven, Range, Refrigerator
Exterior
Parking Features Attached
Garage Spaces 2.0
Fence Rear
Community Features Community Center, Fitness Center, Playground Area, Pool, See Prop Desc Remarks
Utilities Available Electricity Connected, Natural Gas Connected
Roof Type Composite Shingle
Building
Lot Description Backs to Open Space, Cul-de-sac, Level
Foundation Crawl Space
Water Municipal
Level or Stories Ranch
Structure Type HUD Standard Manu,Frame
Construction Status Existing Home
Schools
School District District 49
Others
Miscellaneous High Speed Internet Avail.,HOA Required $
Special Listing Condition Leasehold Title Interest in Land, See Show/Agent Remarks
Virtual Tour https://www.propertypanorama.com/instaview/ppar/2330916





