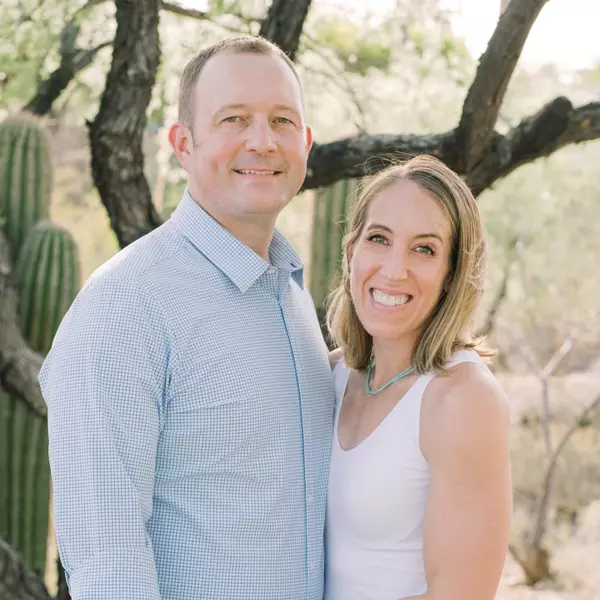
UPDATED:
Key Details
Property Type Single Family Home
Sub Type Single Family
Listing Status Active
Purchase Type For Sale
Square Footage 2,564 sqft
Price per Sqft $245
MLS Listing ID 1091620
Style Ranch
Bedrooms 3
Full Baths 1
Three Quarter Bath 1
Construction Status Existing Home
HOA Y/N No
Year Built 1967
Annual Tax Amount $3,012
Tax Year 2024
Lot Size 8,920 Sqft
Property Sub-Type Single Family
Property Description
Location
State CO
County Denver
Area Hutchinson Hills
Interior
Cooling Central Air
Flooring Tile, Wood
Fireplaces Number 1
Fireplaces Type Main Level, Masonry, One, Wood Burning
Appliance Dishwasher, Disposal, Oven, Range, Refrigerator, Washer
Laundry Basement
Exterior
Parking Features Attached
Garage Spaces 2.0
Fence All
Community Features Hiking or Biking Trails, Parks or Open Space, Playground Area, Tennis
Utilities Available Electricity Connected, Natural Gas Connected
Roof Type Composite Shingle
Building
Lot Description Cul-de-sac, Level
Foundation Full Basement, Slab
Water Municipal
Level or Stories Ranch
Structure Type Framed on Lot
Construction Status Existing Home
Schools
Middle Schools Hamilton
High Schools Thomas Jefferson
School District Denver County 1
Others
Miscellaneous Window Coverings
Special Listing Condition Estate
Virtual Tour https://2977soneidast.2seeit.com/





