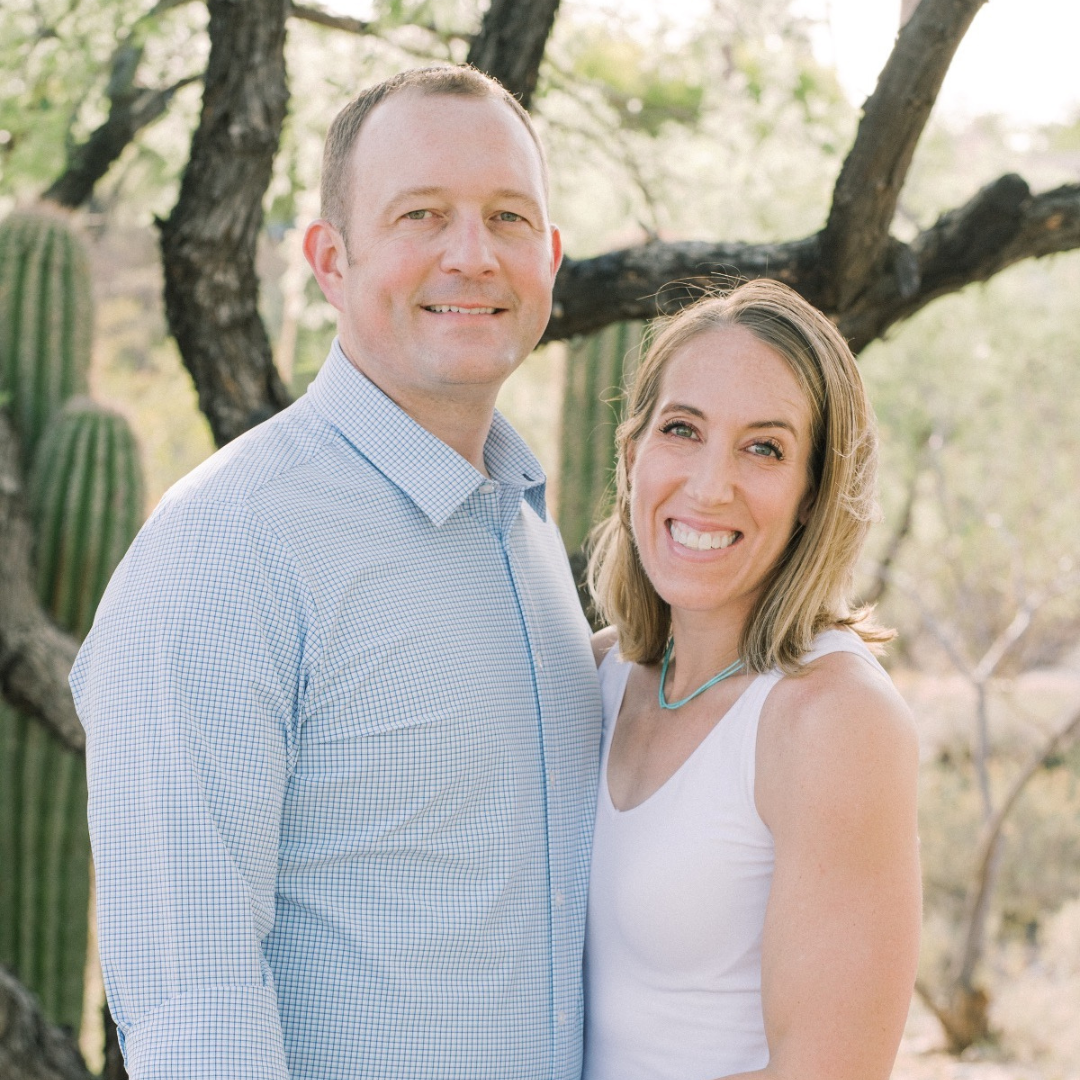
UPDATED:
Key Details
Property Type Townhouse
Sub Type Townhouse
Listing Status Active
Purchase Type For Sale
Square Footage 1,625 sqft
Price per Sqft $223
MLS Listing ID 7743018
Style 2 Story
Bedrooms 3
Full Baths 2
Half Baths 1
Construction Status Existing Home
HOA Fees $295/mo
HOA Y/N Yes
Year Built 2006
Annual Tax Amount $1,298
Tax Year 2024
Lot Size 1,745 Sqft
Property Sub-Type Townhouse
Property Description
The spacious kitchen features abundant cabinetry and generous counter space, perfect for meal prep and gatherings. Upstairs, you'll find well-sized bedrooms and bathrooms designed for both comfort and functionality.
Additional highlights include a 2-car attached garage, washer and dryer, and two portable A/C units—all included for your convenience.
Located in the desirable Ridgeview at Stetson Hills community, this home offers easy access to great dining, shopping, and entertainment options, with quick access to Powers Blvd for commuting around Colorado Springs or exploring nearby attractions.
Experience low-maintenance living with a home that has everything you need—schedule your showing today!
Location
State CO
County El Paso
Area Ridgeview At Stetson Hills
Interior
Cooling Ceiling Fan(s), See Prop Desc Remarks
Flooring Carpet, Luxury Vinyl
Appliance 220v in Kitchen, Cook Top, Dishwasher, Disposal, Dryer, Microwave Oven, Refrigerator, Washer
Laundry Electric Hook-up, Main
Exterior
Parking Features Attached
Garage Spaces 2.0
Utilities Available Cable Available, Electricity Connected
Roof Type Composite Shingle
Building
Lot Description Level
Foundation Crawl Space
Water Municipal
Level or Stories 2 Story
Structure Type Frame
Construction Status Existing Home
Schools
School District District 49
Others
Special Listing Condition Not Applicable





