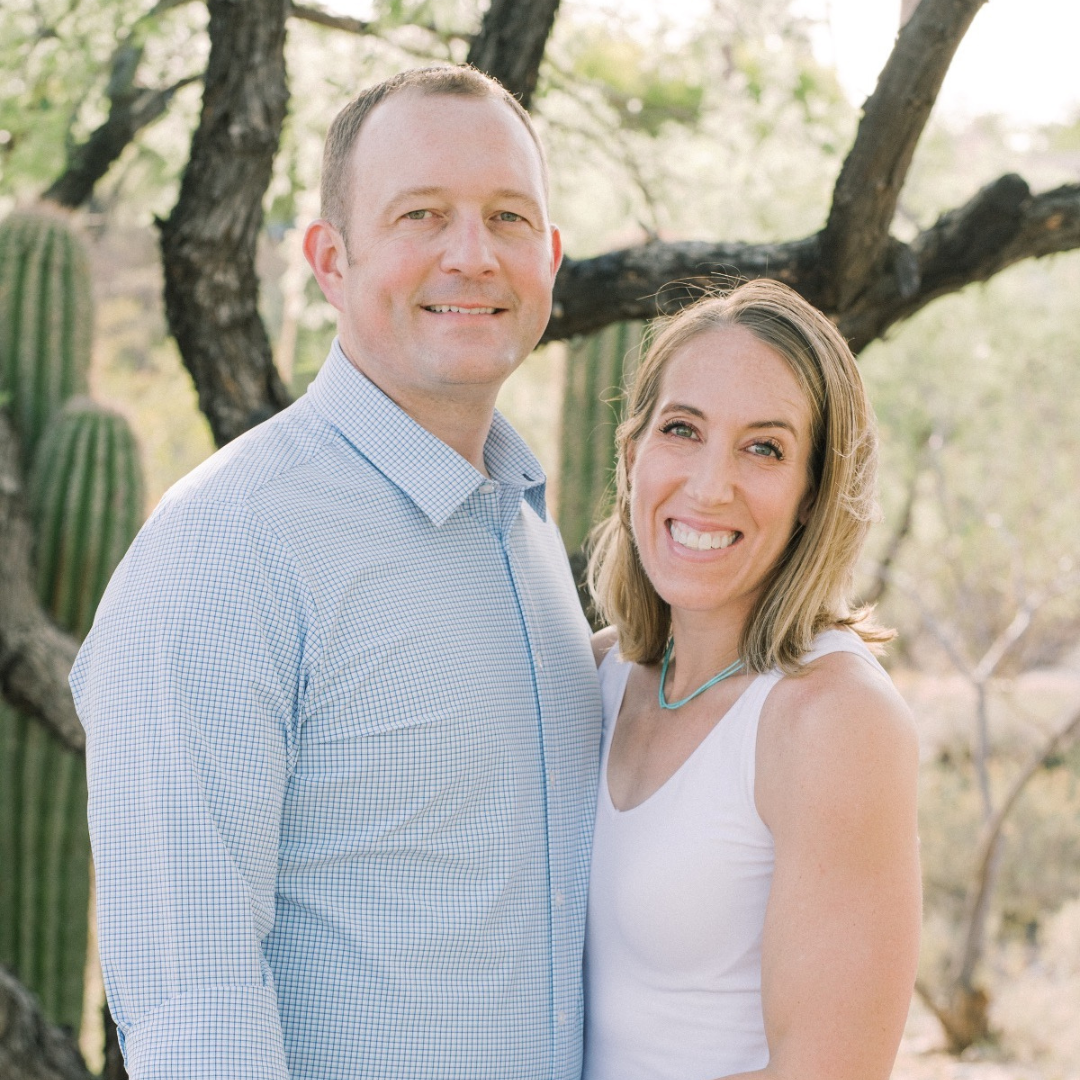
Open House
Sat Oct 25, 11:00am - 1:00pm
UPDATED:
Key Details
Property Type Single Family Home
Sub Type Single Family
Listing Status Active
Purchase Type For Sale
Square Footage 3,189 sqft
Price per Sqft $144
MLS Listing ID 5169118
Style 2 Story
Bedrooms 5
Full Baths 2
Half Baths 2
Construction Status Existing Home
HOA Y/N No
Year Built 1995
Annual Tax Amount $1,811
Tax Year 2024
Lot Size 5,281 Sqft
Property Sub-Type Single Family
Property Description
Step outside and discover the kind of outdoor living space that makes Colorado living so special. A covered patio invites morning coffee or evening dinners under the stars. The landscaped yard, filled with mature perennials, adds color and calm throughout the seasons. A storage shed provides even more storage. Convenience is all around, with Costco (1.5 miles), the YMCA (2.7 miles ), Super Target (1.8 miles), In-N-Out Burger (3.3 miles), and Stetson Park (0.9 miles) to name only a few of the options just minutes away — everything you need close to home.
For those seeking a Colorado Springs property that blends updated systems, outdoor living, and versatile space, this home tells a story of care and comfort. It's ready for its next chapter — could it be yours?
Location
State CO
County El Paso
Area Stetson Hills
Interior
Interior Features Vaulted Ceilings
Cooling Ceiling Fan(s)
Flooring Carpet, Ceramic Tile, Luxury Vinyl
Fireplaces Number 1
Fireplaces Type None
Appliance 220v in Kitchen, Dishwasher, Disposal, Dryer, Microwave Oven, Oven, Range, Refrigerator, Washer
Laundry Electric Hook-up, Main
Exterior
Parking Features Attached
Garage Spaces 2.0
Fence Rear
Utilities Available Electricity Available, Natural Gas Connected
Roof Type Composite Shingle
Building
Lot Description Cul-de-sac, Level
Foundation Full Basement
Water Municipal
Level or Stories 2 Story
Finished Basement 65
Structure Type Frame
Construction Status Existing Home
Schools
Middle Schools Skyview
High Schools Vista Ridge
School District District 49
Others
Miscellaneous Auto Sprinkler System,High Speed Internet Avail.,Kitchen Pantry,Window Coverings
Special Listing Condition Not Applicable
Virtual Tour https://view.ricoh360.com/a6853e49-03d5-4181-a8c6-1c4ddec87ec8





