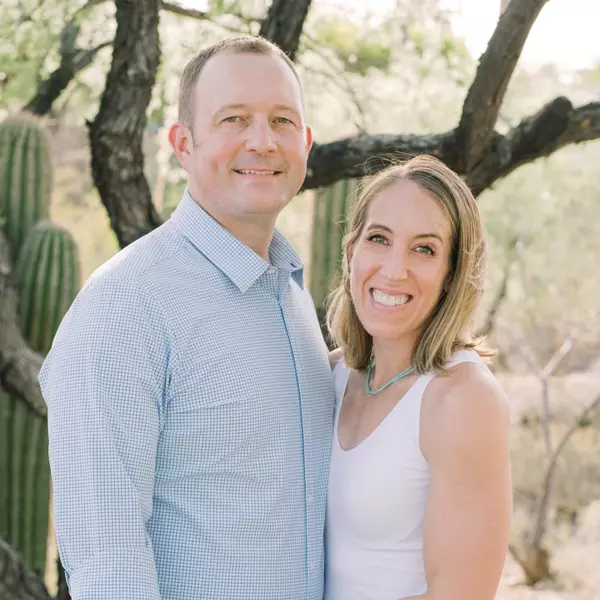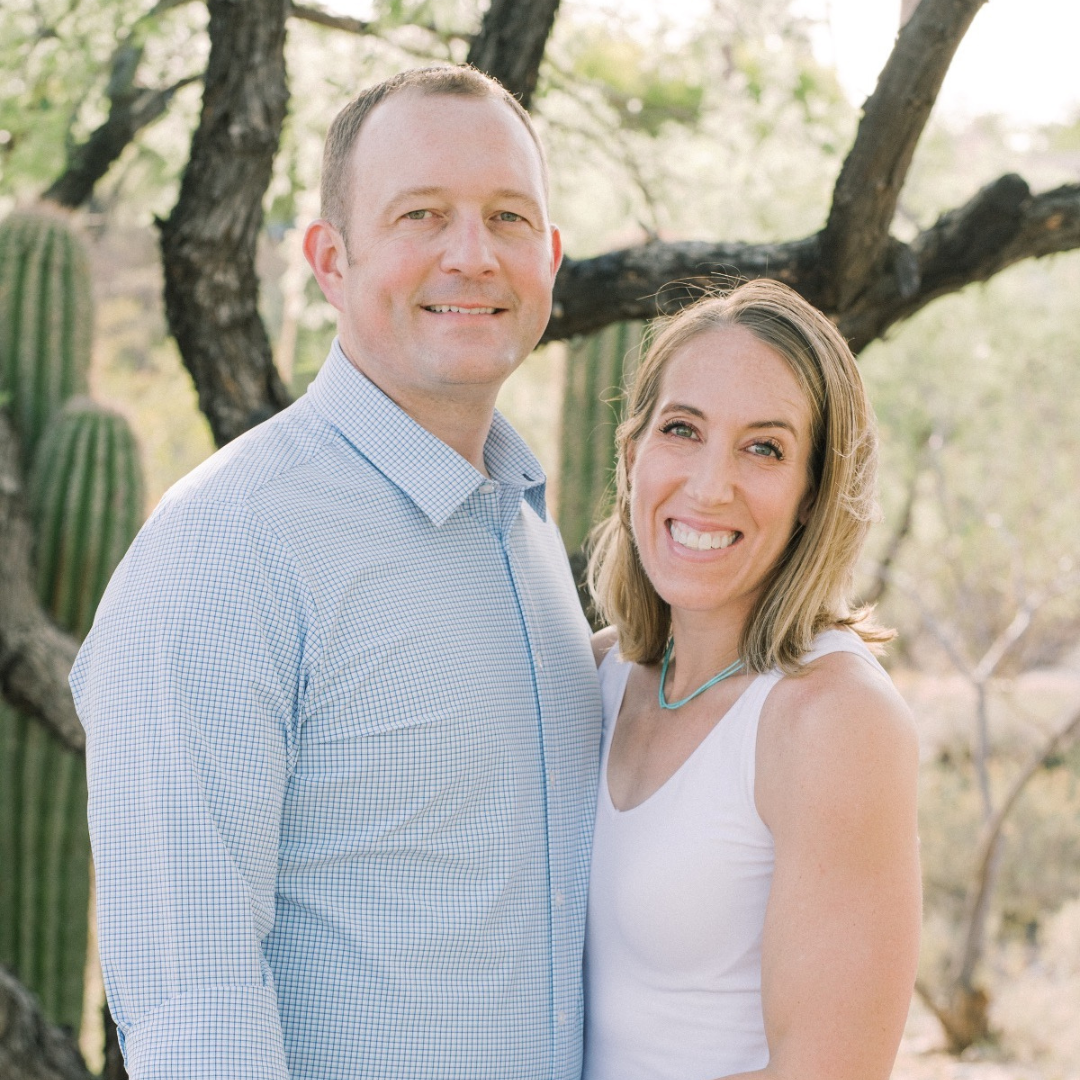
Open House
Sat Oct 18, 11:00am - 2:00pm
UPDATED:
Key Details
Property Type Single Family Home
Sub Type Single Family
Listing Status Active
Purchase Type For Sale
Square Footage 4,203 sqft
Price per Sqft $261
MLS Listing ID 9234855
Style Ranch
Bedrooms 5
Half Baths 1
Three Quarter Bath 3
Construction Status Existing Home
HOA Y/N No
Year Built 1962
Annual Tax Amount $3,976
Tax Year 2024
Lot Size 5.700 Acres
Property Sub-Type Single Family
Property Description
*Newly Renovated Kitchen with Granite & Custom Hickory Cabinetry *Brand New Roof *Instant water heater *Primary Suite with Sitting Area
*Dog Wash *Heated Workshop with concrete floor *Flagstone floor with radiant heat *Charming A-Frame Cabin with ADU Potential
*Peaceful Wooded Setting *Raised deck with outdoor kitchen and pergola *salt water hot tub
You will love this newly renovated home located in the pine trees on 5.7 acres. This retreat at 14695 Roller Coaster Road offers the perfect blend of privacy, practicality, and Colorado character. With 4,203 square feet, this home lives large and feels like a modern mountain sanctuary just minutes from Monument and Northgate conveniences.
The heart of the home is the brand new designer kitchen, featuring rich, two-toned cabinetry, with a richly stained center island for contrast and warmth. A granite island with a gourmet gas cooktop, and striking tile backsplash make this kitchen perfect for everyday living and entertaining. The open-concept living and dining areas flow seamlessly, highlighted by large windows and warm wood accents that frame your forest views.
The primary suite is complete with a private sitting area, custom lighting and speakers, easy outdoor access and a huge walk in closet with laundry( and even a dedicated dog wash). Downstairs, you'll find a cozy family room, the 4th bedroom, a bath, and a non-conforming fifth bedroom or office.
Step outside to relax on the attached deck or covered patio while listening to the wind through the pines or your favorite tunes on the wired in speakers. A heated workshop is ready for projects or storage, and the A-frame cabin offers potential as an artist's studio, guest house, STR or office.
With a brand-new roof, fresh updates throughout, and plenty of room to breathe, this property balances tranquility and functionality in perfect harmony.
Location
State CO
County El Paso
Area Black Forest Estates
Interior
Interior Features 5-Pc Bath, 9Ft + Ceilings, Vaulted Ceilings, See Prop Desc Remarks
Cooling Ceiling Fan(s)
Flooring Carpet, Stone, Luxury Vinyl
Fireplaces Number 1
Fireplaces Type Basement, Electric, Main Level, Two, Wood Burning
Appliance 220v in Kitchen, Cook Top, Dishwasher, Disposal, Double Oven, Dryer, Gas in Kitchen, Kitchen Vent Fan, Microwave Oven, Oven, Refrigerator, Self Cleaning Oven, Washer
Laundry Electric Hook-up, Main
Exterior
Parking Features Attached, Detached
Garage Spaces 6.0
Fence None
Utilities Available Cable Connected, Electricity Connected, Natural Gas Connected, Telephone
Roof Type Composite Shingle
Building
Lot Description Mountain View, Trees/Woods, View of Pikes Peak
Foundation Partial Basement, Walk Out
Water Well
Level or Stories Ranch
Finished Basement 100
Structure Type Frame
Construction Status Existing Home
Schools
Middle Schools Discovery Canyon
High Schools Discovery Canyon
School District Academy-20
Others
Miscellaneous Breakfast Bar,High Speed Internet Avail.,Horses(Zoned for 2 or more),Hot Tub/Spa,Kitchen Pantry,Wet Bar,Workshop
Special Listing Condition Not Applicable





