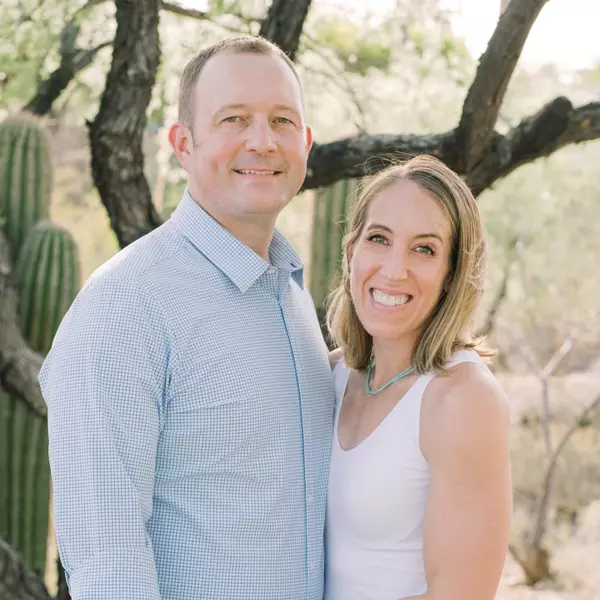
UPDATED:
Key Details
Property Type Single Family Home
Sub Type Single Family
Listing Status Active
Purchase Type For Sale
Square Footage 2,296 sqft
Price per Sqft $261
MLS Listing ID 7124496
Style 2 Story
Bedrooms 4
Full Baths 1
Half Baths 1
Three Quarter Bath 2
Construction Status Existing Home
HOA Y/N No
Year Built 1992
Annual Tax Amount $2,693
Tax Year 2024
Lot Size 2.500 Acres
Property Sub-Type Single Family
Property Description
Location
State CO
County El Paso
Area The Trails
Interior
Interior Features 5-Pc Bath, 6-Panel Doors, 9Ft + Ceilings
Cooling Attic Fan, Ceiling Fan(s)
Flooring Carpet, Ceramic Tile, Wood
Fireplaces Number 1
Fireplaces Type Basement, Free-standing, Main Level, Pellet Stove, Two, Wood Burning
Appliance 220v in Kitchen, Dishwasher, Disposal, Kitchen Vent Fan, Microwave Oven, Range, Refrigerator, Self Cleaning Oven
Laundry Main
Exterior
Parking Features Attached
Garage Spaces 2.0
Fence All
Utilities Available Cable Available, Electricity Connected, Natural Gas Connected, Telephone
Roof Type Composite Shingle
Building
Lot Description 360-degree View, City View, Corner, Meadow, Mountain View, Rural, Sloping, View of Pikes Peak
Foundation Partial Basement
Water Private System, Well
Level or Stories 2 Story
Finished Basement 100
Structure Type Framed on Lot
Construction Status Existing Home
Schools
School District District 49
Others
Miscellaneous Attic Storage,Breakfast Bar,High Speed Internet Avail.,Horses(Zoned for 2 or more),Kitchen Pantry,Pool,Radon System,Security System,Smart Home Lighting,Smart Home Thermostat,Water Softener,Window Coverings
Special Listing Condition Not Applicable
Virtual Tour https://www.propertypanorama.com/instaview/ppar/7124496





