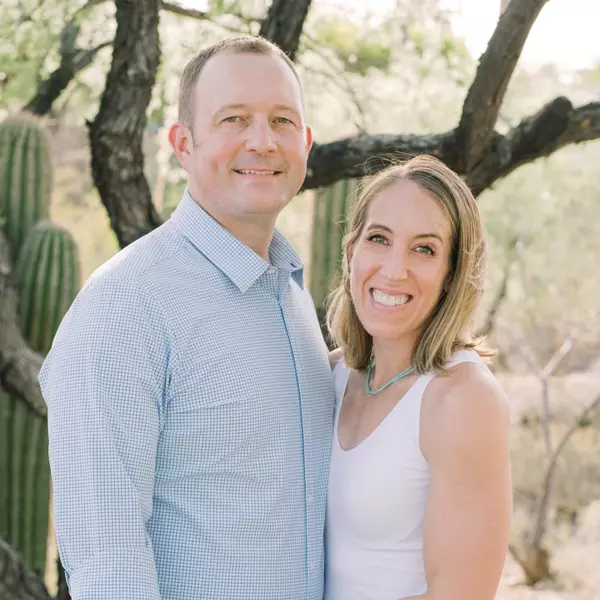
UPDATED:
Key Details
Property Type Single Family Home
Sub Type Single Family
Listing Status Active
Purchase Type For Sale
Square Footage 4,276 sqft
Price per Sqft $232
MLS Listing ID 5727941
Style Ranch
Bedrooms 5
Full Baths 1
Three Quarter Bath 3
Construction Status Existing Home
HOA Fees $1,200/ann
HOA Y/N Yes
Year Built 2022
Annual Tax Amount $8,365
Tax Year 2024
Lot Size 0.278 Acres
Property Sub-Type Single Family
Property Description
Welcome to a home where thoughtful design meets everyday luxury—nestled on a premium corner lot with expansive eastern views and no neighbors behind. This elegant ranch-style retreat offers a rare combination of upscale finishes and practical features, including a finished, heated 45' deep RV garage with 50-amp service, water access, custom cabinetry, and professionally epoxied floors—the perfect two car, plus RV garage or a four car garage.
Step inside to discover five bedrooms and four bathrooms, all wrapped in a light-filled, open-concept layout. Rich hardwood floors guide you through the main level, where a stunning 26-foot wall-to-wall sliding glass door invites the outdoors in. At the heart of the home, the chef's kitchen shines with GE Monogram appliances under multi-year, zero-deductible warranties: a 36” dual-fuel range with infrared griddle and heat lamp ventilation, dual wall ovens including a 5-in-1 Advantium, a whisper-quiet 3-tier dishwasher, and a 42” built-in French door refrigerator with advanced cooling technology.
The main-floor primary suite offers a spa-inspired bath and a walk-in closet with direct access to the laundry room. Two additional bedrooms and a full bath provide flexible space for guests or a home office. Downstairs, the finished basement is designed for entertaining and comfort, featuring a custom wet bar, hardwood flooring, and two private bedrooms—each with its own bath—ideal for guests or multi-generational living. GE Monogram bar appliances include undercounter wine and beverage fridges and a 24” bar fridge with icemaker.
Outside, unwind in a professionally landscaped yard with a handcrafted Cedar/Douglas Fir pergola and an 8-person deluxe Bullfrog spa—perfect for soaking in Colorado's breathtaking sunsets. Additional upgrades include enhanced insulation, whole-home humidifier, premium cabinetry, and upgraded lighting throughout. Come and make this your new HOME!
Location
State CO
County Douglas
Area Villages At Castle Rock
Interior
Cooling Central Air
Appliance Dishwasher, Disposal, Double Oven, Microwave Oven, Oven, Range, Refrigerator
Exterior
Parking Features Attached
Garage Spaces 4.0
Utilities Available Cable Available
Roof Type Composite Shingle
Building
Lot Description Corner
Foundation Full Basement
Builder Name Richmond Am Hm
Water Municipal
Level or Stories Ranch
Finished Basement 90
Structure Type Frame
Construction Status Existing Home
Schools
Middle Schools Sagewood
High Schools Ponderosa
School District Douglas Re1
Others
Special Listing Condition See Show/Agent Remarks





