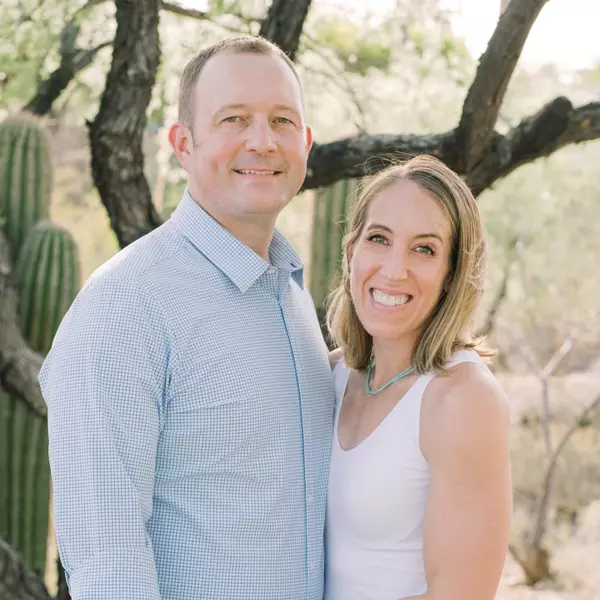
UPDATED:
Key Details
Property Type Single Family Home
Sub Type Single Family
Listing Status Active
Purchase Type For Sale
Square Footage 9,051 sqft
Price per Sqft $690
MLS Listing ID 3433892
Style 2 Story
Bedrooms 4
Full Baths 3
Half Baths 2
Construction Status Existing Home
HOA Y/N No
Year Built 2002
Annual Tax Amount $15,472
Tax Year 2024
Lot Size 80.000 Acres
Property Sub-Type Single Family
Property Description
Location
State CO
County Douglas
Area None
Interior
Interior Features 5-Pc Bath, 9Ft + Ceilings, Crown Molding, French Doors, Great Room, Vaulted Ceilings
Cooling Central Air
Flooring Carpet, Tile, Wood
Fireplaces Number 1
Fireplaces Type Four, Gas, Wood Burning
Appliance Dishwasher, Disposal, Double Oven, Dryer, Gas in Kitchen, Kitchen Vent Fan, Microwave Oven, Range, Refrigerator, Washer
Laundry Main
Exterior
Parking Features Attached, Detached
Garage Spaces 7.0
Utilities Available Electricity Connected, Natural Gas Connected
Roof Type Tile
Building
Lot Description Cul-de-sac, Level, Meadow, Sloping, Spring/Pond/Lake
Foundation Partial Basement
Water Water Rights, Well
Level or Stories 2 Story
Structure Type Concrete Block,Frame
Construction Status Existing Home
Schools
Middle Schools Sagewood
High Schools Ponderosa
School District Douglas Re1
Others
Miscellaneous Breakfast Bar,Electric Gate,Horses (Zoned),Kitchen Pantry
Special Listing Condition Not Applicable
Virtual Tour https://2072summit.com/





