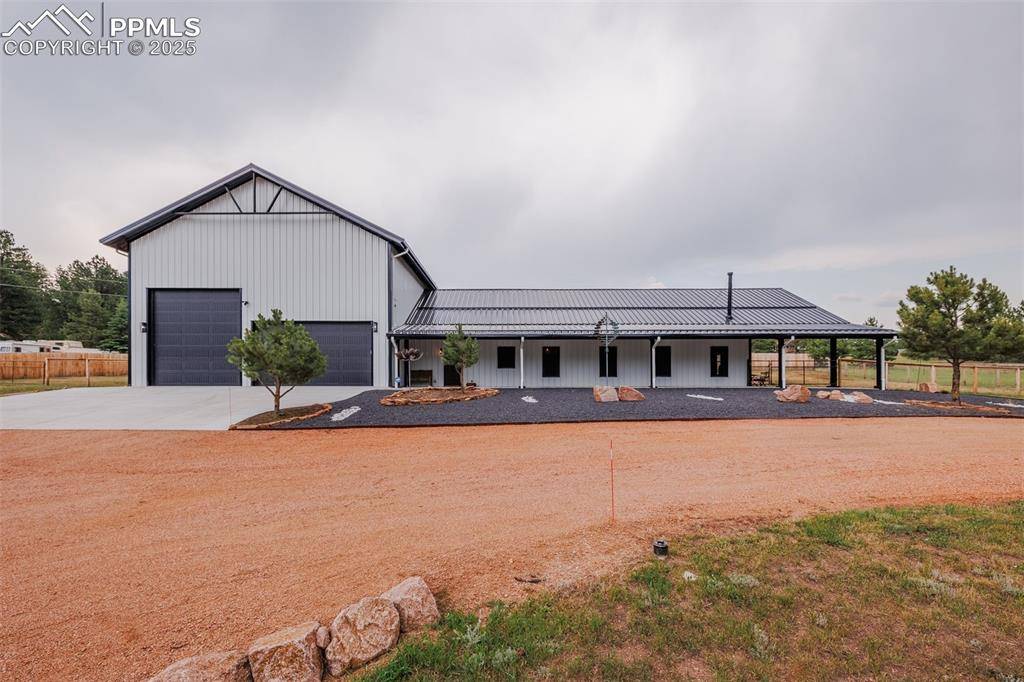412 Obsidian DR Florissant, CO 80816
3 Beds
3 Baths
2,400 SqFt
UPDATED:
Key Details
Property Type Single Family Home
Sub Type Single Family
Listing Status Active
Purchase Type For Sale
Square Footage 2,400 sqft
Price per Sqft $391
MLS Listing ID 8975683
Style Ranch
Bedrooms 3
Full Baths 2
Three Quarter Bath 1
Construction Status Existing Home
HOA Y/N No
Year Built 2020
Annual Tax Amount $2,053
Tax Year 2024
Lot Size 1.090 Acres
Property Sub-Type Single Family
Property Description
This exceptional 3-bedroom, 3-bathroom barndominium offers the perfect blend of rural tranquility, modern convenience, and unmatched functionality. Set on just over an acre of land, this 2,400 sq ft home is attached to a massive 2,000 sq ft shop/garage—ideal for hobbyists, gearheads, or anyone in need of serious space to work or play.
From the moment you arrive, you'll notice the extensive landscaping and high-quality fencing, thoughtfully designed for both beauty and privacy. The low-maintenance metal exterior and roof ensure lasting durability, while upgrades like snow breaks, heated gutters, and downspouts make winter maintenance a breeze.
Step inside, and you'll find an open, inviting layout—fully furnished with stylish, comfortable pieces ready for move-in. Whether you're looking for a primary residence, or second home, this property is completely turnkey.
Included with the sale:
Starlink high-speed internet system
Ring camera security system
Whole-house backup generator
All furnishings and décor
Every detail has been carefully considered—this is not a “project” property, it's in truly perfect condition and needs nothing but a new owner. The home itself is warm and spacious, with three full bathrooms, ample storage, and high-end finishes throughout. The fully insulated and heated shop space is equally impressive, offering room for vehicles, tools, recreation equipment, and more.
Whether you're seeking space, freedom, self-sufficiency, or just something out of the ordinary, this barndominium delivers. Properties like this—with such extensive upgrades and total move-in readiness—don't come around often.
Location
State CO
County Teller
Area Crystal Peak Estates
Interior
Interior Features 9Ft + Ceilings, Great Room, Vaulted Ceilings
Cooling Ceiling Fan(s), Central Air
Flooring Carpet, Wood Laminate
Fireplaces Number 1
Fireplaces Type Main Level, One, Wood Burning Stove
Appliance Dishwasher, Dryer, Gas in Kitchen, Kitchen Vent Fan, Microwave Oven, Oven, Refrigerator, Self Cleaning Oven, Washer
Laundry Electric Hook-up, Main
Exterior
Parking Features Attached
Garage Spaces 6.0
Fence Rear
Utilities Available Electricity Connected, Generator, Natural Gas Connected
Roof Type Metal
Building
Lot Description Level, Meadow, Mountain View, Trees/Woods
Foundation Slab
Water Well
Level or Stories Ranch
Structure Type Steel Frame
Construction Status Existing Home
Schools
Middle Schools Woodland Park
High Schools Woodland Park
School District Woodland Park Re2
Others
Miscellaneous Breakfast Bar,High Speed Internet Avail.,Kitchen Pantry,RV Parking,Smart Home Security System,Window Coverings,Workshop
Special Listing Condition Not Applicable
Virtual Tour https://www.propertypanorama.com/instaview/ppar/8975683






