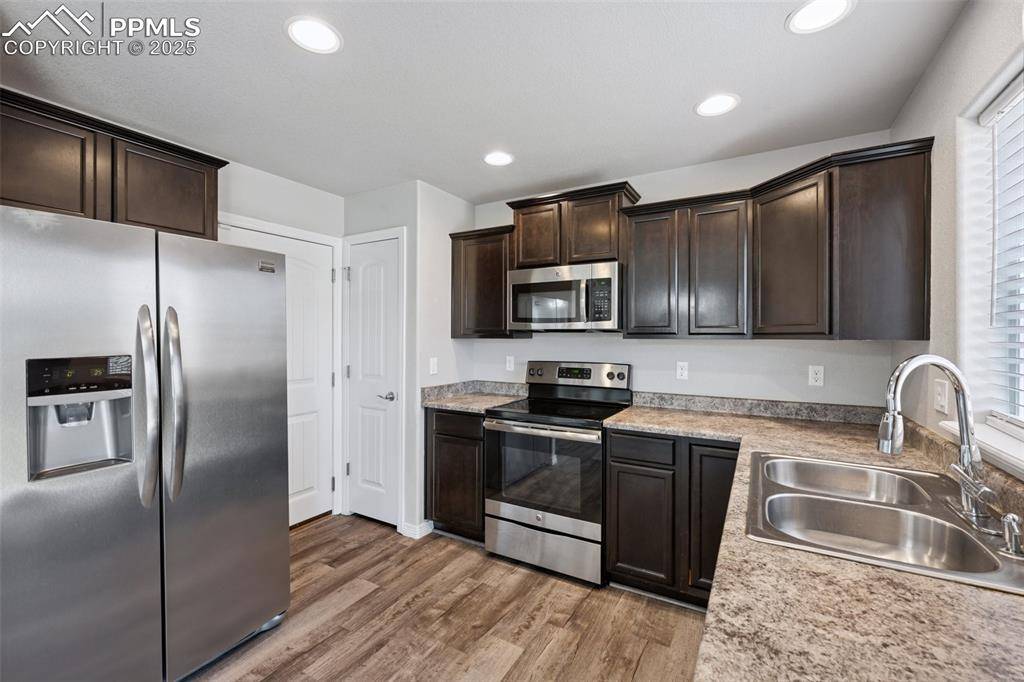11956 Eagle Crest CT Peyton, CO 80831
3 Beds
3 Baths
1,444 SqFt
UPDATED:
Key Details
Property Type Single Family Home
Sub Type Single Family
Listing Status Active
Purchase Type For Sale
Square Footage 1,444 sqft
Price per Sqft $294
MLS Listing ID 9553614
Style 2 Story
Bedrooms 3
Full Baths 2
Half Baths 1
Construction Status Existing Home
HOA Fees $130/ann
HOA Y/N Yes
Year Built 2016
Annual Tax Amount $2,561
Tax Year 2024
Lot Size 6,875 Sqft
Property Sub-Type Single Family
Property Description
Upstairs, you'll find a conveniently located laundry room nestled between the bedrooms, making daily routines a breeze. Step outside and enjoy the large fenced backyard—plenty of room for play, pets, or peaceful outdoor evenings.
With its great location, thoughtful layout, and modern finishes, this home offers comfort, convenience, and room to grow in a thriving community.
Location
State CO
County El Paso
Area Meridian Ranch
Interior
Interior Features 9Ft + Ceilings, Great Room
Cooling Ceiling Fan(s)
Flooring Carpet, Luxury Vinyl
Fireplaces Number 1
Fireplaces Type None
Appliance Dishwasher, Dryer, Microwave Oven, Oven, Refrigerator, Washer
Laundry Upper
Exterior
Parking Features Attached
Garage Spaces 2.0
Fence Rear
Community Features Club House, Community Center, Dining, Fitness Center, Parks or Open Space, Playground Area, Pool, Shops
Utilities Available Electricity Connected, Natural Gas Connected
Roof Type Composite Shingle
Building
Lot Description Level, Mountain View
Foundation Crawl Space
Builder Name Saint Aubyn Homes
Water Municipal
Level or Stories 2 Story
Structure Type Frame
Construction Status Existing Home
Schools
Middle Schools Falcon
High Schools Falcon
School District District 49
Others
Miscellaneous High Speed Internet Avail.,HOA Required $,Window Coverings
Special Listing Condition Not Applicable
Virtual Tour https://listings.blackclovermedia.org/sites/enbpzga/unbranded






