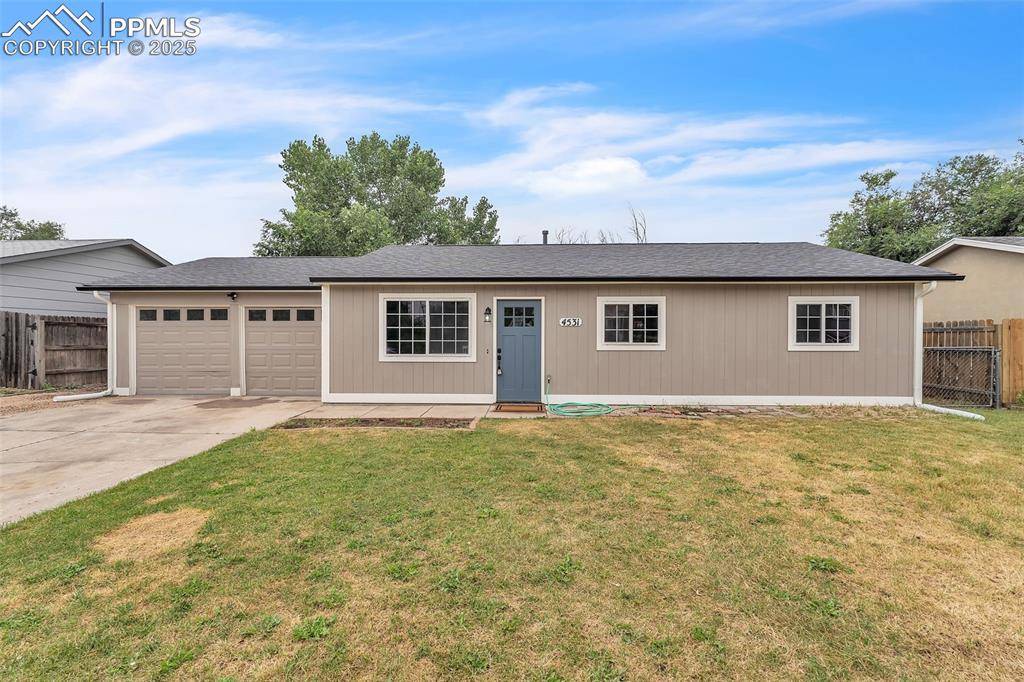4531 W Eastcrest CIR Colorado Springs, CO 80916
3 Beds
1 Bath
1,064 SqFt
OPEN HOUSE
Sun Jul 20, 10:00am - 12:00pm
UPDATED:
Key Details
Property Type Single Family Home
Sub Type Single Family
Listing Status Active
Purchase Type For Sale
Square Footage 1,064 sqft
Price per Sqft $328
MLS Listing ID 6575773
Style Ranch
Bedrooms 3
Full Baths 1
Construction Status Existing Home
HOA Y/N No
Year Built 1983
Annual Tax Amount $1,063
Tax Year 2024
Lot Size 7,480 Sqft
Property Sub-Type Single Family
Property Description
Welcome to this stunningly remodeled 3-bedroom, 1-bathroom ranch home with a spacious 2-car garage. Thoughtfully updated from top to bottom, this home perfectly blends modern upgrades with timeless charm, offering stylish and comfortable one-level living.
Inside, you'll find an open and inviting layout featuring all-new texture, fresh paint, and new flooring throughout. The fully renovated kitchen is a true showstopper, featuring sleek cabinetry with elegant crown molding, solid surface countertops, stainless steel appliances, and a custom tile backsplash—ideal for cooking and entertaining.
The beautifully updated bathroom includes double sinks and high-end fixtures, creating a spa-like retreat. Each of the three bedrooms is generously sized and, along with the family room, features ceiling fans for year-round comfort.
Major upgrades include:
New roof with ridge cap venting, CLASS 4 shingles
Newer furnace and water heater
New paint, texture, trim, and lighting throughout
Ceiling fans in all bedrooms and the family room
Stylish kitchen cabinetry with crown molding
Spacious 2-car garage
Large yard with plenty of space to relax, garden, or entertain
Conveniently located near schools, shopping, parks, and commuter routes, this move-in-ready gem is perfect for first-time buyers, downsizers, or anyone seeking comfortable and updated one-level living.
Schedule your private tour today and fall in love with this beautiful home!
Location
State CO
County El Paso
Area Eastcrest
Interior
Interior Features 6-Panel Doors
Cooling Ceiling Fan(s)
Flooring Carpet, Luxury Vinyl
Appliance Dishwasher, Disposal, Microwave Oven, Range, Refrigerator
Laundry Electric Hook-up, Main
Exterior
Parking Features Attached
Garage Spaces 2.0
Fence Rear
Utilities Available Electricity Connected, Natural Gas Connected, Telephone
Roof Type Composite Shingle
Building
Lot Description Sloping
Foundation Crawl Space
Water Municipal
Level or Stories Ranch
Structure Type Frame
Construction Status Existing Home
Schools
School District Colorado Springs 11
Others
Special Listing Condition Broker Owned






